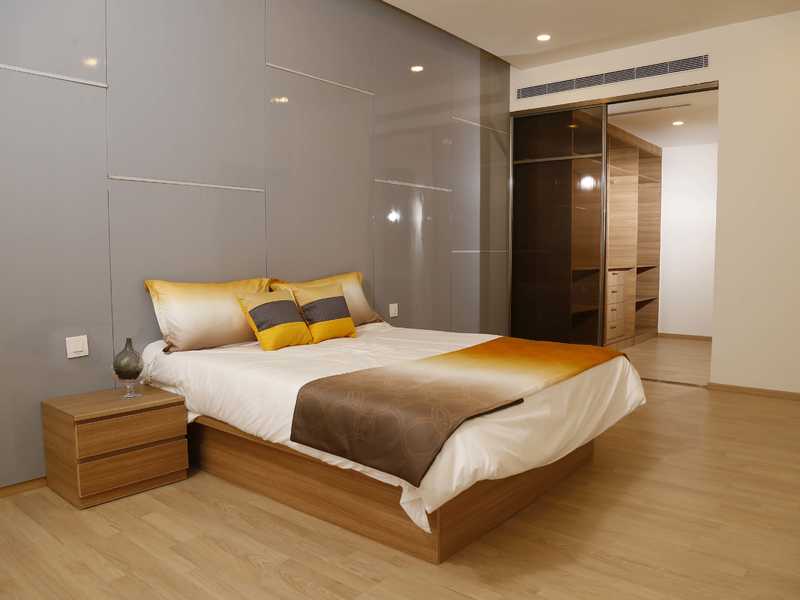By: Vajram Group in Bellandur




Change your area measurement
MASTER PLAN
STRUCTURE
• Two Basements Ground Floor 12 Upper Floor, RCC Frame structure compliance to Seismic Zone 11 .
• Walls - Eco friendly light weight bricks with smooth finish plastering.
• Superior Quality Steel reinforcement with high quality in-house RMC.
• Structural design validation vetted by Bureau Veritas Civil-Aid.
FOYER / FORMAL LIVING / FAMILY ROOM / DINING
• Superior quality 800 x 1200 double charge vitrified tiles by leading brands/ Imported. • Premium Emulsion paint forwalls.
BEDROOMS
• Superior Quality Laminated Wooden Flooring for Master Bedroom.
• Superior quality 800 x 1200 double charge vitrified tiles by leading brands Imported . • Premium Emulsion paint forwalls.
KITCHEN
• Superior quality 800 x 1200 double charge vitrified tiles by leading brands Imported . • Superior quality ceramic tile dadoing up to 21-0" above counter level.
• Premium emulsion paint for Walls.
• Polished granite slabs (20 mm thick) shall be provided for the counter tops.
WET KITCHEN & STAFF ROOM
• Superior Quality 600 x 600 anti skid Ceramic/Verified floor tiles for the wet kitchen & staff room.
• Premium emulsion paints forwalls.
• Ceramic tile dadoing up to 2'-0" above counter level for wet kitchen.
• Polished granite slabs (20 mm thick) shall be provided for the counter tops.
TOILETS
• Superior quality double charge 600x1200 vitrified tile wall dadoing up to false ceiling in Master Bed room toilet & common toilet.
• Superior quality ceramic tile wall dadoing up to false ceiling for kids toilet.
• Superior quality anti skid ceramic flooring .
• False ceiling with grid panels.
• Granite vanity counter in Master bed room & common toilet.
• Shower partition in master bed room.
SIT OUTS & TERRACE AREA
• Superior quality anti skid ceramic tile flooring.
• MS handrail with enamel panel paint as per design.
DOORS & WINDOWS
• Main Door- Hard wood door frame with BST Shutter & Architrave finished with PU polish. • Internal Door- Hard wood frame with BST finish Shutter & Architrave furnished with PU polish.
• Toilet Door-Hard Wood frame with One side teak shutter finished with Polish & other side laminate .
• Superior quality ironmongery and fittings for all doors.
• Balcony sliding door- 3 track UPVC sliding for living & others with 2.5 track UPVC sliding.
• Windows - 2.5 track UPVC sliding with mosquito mesh .
ELECTRICAL
• BESCOM power supply: 5 kW for Flats.
• Generator power back up for all lighting Points, TV Units, Refrigerator and 100% power back up for common facilities.
• Superior quality modular switches from reputed brands.
• Television points in living and all bedrooms.
• Telephone points in living and Master Bed room.
• Intercom facility from security cabin to each Flat.
• Split AC provision in living room and all bedrooms.
• Provision for Exhaust fans in kitchen and toilets.
PLUMBING & SANITARY
• CP Fittings & sanitary wares from reputed brands in all toilets.
• Stainless steel single bowl sink with drain board in Kitchen.
• Water supply & drainage pipes from reputed brands.
COMMON AREAS
• Granite / vitrified flooring.
• Premium Emulsion paint for walls.
• MS handrail as per design.
LIFTS
• Total No. of 2 lifts of reputed brand for each block.
• Capacity — 1 No. of 10- passengers and 1 No. of 15-passengers.
LANDSCAPE
• Designer landscaping with water bodies, paved drive ways & lightings etc as per the approved design.
Vajram Esteva is beautifully crafted by the renowned builder Vajram Group. It is a marvelous Residential development in Bellandur, a posh locality in Bangalore having all the facilities and basic needs within easy reach. It constitutes modern Apartments with all the high-end, contemporary interior fittings. Set within picturesque and magnificent views of the countryside, this grand property at Bellandur, Bangalore, Karnataka, INDIA. has comfortable and spacious rooms. It is spread over an area of 2.50 acres with 106 units. The Vajram Esteva is presently completed. Till now 100, percent units has been sold out.
Location Advantages:. The Vajram Esteva is strategically located with close proximity to schools, colleges, hospitals, shopping malls, grocery stores, restaurants, recreational centres etc. The complete address of Vajram Esteva is Bellandur, Bangalore, Karnataka, INDIA..
Construction and Availability Status:. Vajram Esteva is currently completed project.
Vajram Esteva Offering Amenities :- 24Hrs Water Supply, Aerobics, CCTV Cameras, Club House, Compound, Covered Car Parking, Entrance Gate With Security Cabin, Gated Community, Gym, Landscaped Garden, Lift, Seating Area, Squash Court, Sky Lounge, Infinity Pool, 24Hrs Backup Electricity for Common Areas, Mini Theater and Yoga Deck.
57/4, Marathahalli - Sarjapur Outer Ring Road, Devarabisanahalli, Bellandur, Bangalore, Karnataka, INDIA.
The project is located in Bellandur, Bangalore, Karnataka, INDIA.
Flat Size in the project is 2123
Yes. Vajram Esteva is RERA registered with id PRM/KA/RERA/1251/446/PR/170916/000254 (RERA)
The area of 3 BHK units in the project is 2123 sqft
The project is spread over an area of 2.50 Acres.
Price of 3 BHK unit in the project is Rs. 1.46 Crs