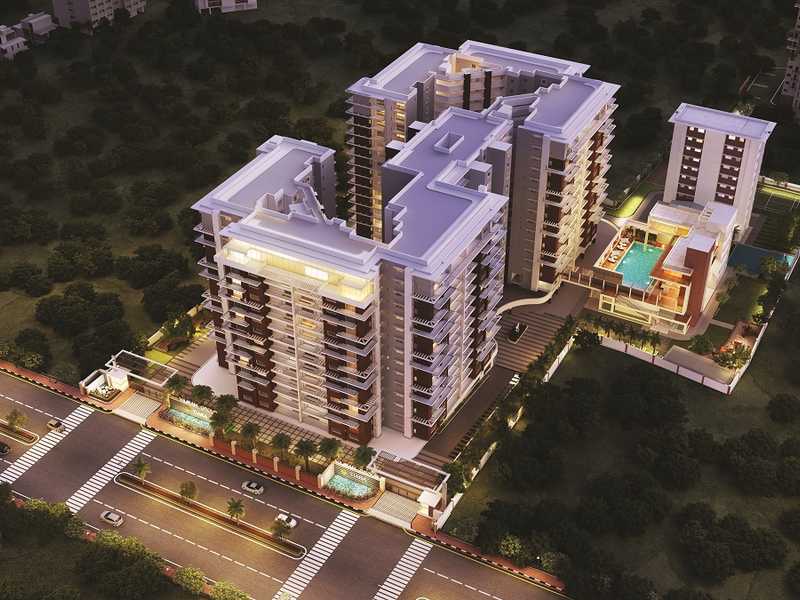By: Vajram Group in Yelahanka




Change your area measurement
MASTER PLAN
Structure
Bedrooms
Kitchen
Wet Kitchen & Staff Room
Toilets
Sit Out & Terraces
Doors & Windows
Electrical
Plumbing & Sanitary
Common Areas
Joinery
Lifts
Landscape
Electrical Specifications
Vajram Tiara – Luxury Apartments in Yelahanka , Bangalore .
Vajram Tiara , a premium residential project by Vajram Group,. is nestled in the heart of Yelahanka, Bangalore. These luxurious 1 BHK, 3 BHK, 3.5 BHK and 4 BHK Apartments redefine modern living with top-tier amenities and world-class designs. Strategically located near Bangalore International Airport, Vajram Tiara offers residents a prestigious address, providing easy access to key areas of the city while ensuring the utmost privacy and tranquility.
Key Features of Vajram Tiara :.
. • World-Class Amenities: Enjoy a host of top-of-the-line facilities including a 24Hrs Water Supply, 24Hrs Backup Electricity, Aerobics, Audio Visual Hall, Badminton Court, Banquet Hall, Basket Ball Court, Beach Volley Ball, Business Center, CCTV Cameras, Compound, Covered Car Parking, Cricket Court, Fire Alarm, Fire Safety, Gym, Indoor Games, Landscaped Garden, Library, Lift, Meditation Hall, Outdoor games, Play Area, Security Personnel, Skating Rink, Squash Court, Swimming Pool, Waste Disposal, Multipurpose Hall and Fire Pit.
• Luxury Apartments : Choose between spacious 1 BHK, 3 BHK, 3.5 BHK and 4 BHK units, each offering modern interiors and cutting-edge features for an elevated living experience.
• Legal Approvals: Vajram Tiara comes with all necessary legal approvals, guaranteeing buyers peace of mind and confidence in their investment.
Address: Opposite HP Petrol Pump, Doddaballapur Road, Yelahanka, Bangalore, Karnataka, INDIA..
57/4, Marathahalli - Sarjapur Outer Ring Road, Devarabisanahalli, Bellandur, Bangalore, Karnataka, INDIA.
The project is located in Opposite HP Petrol Pump, Doddaballapur Road, Yelahanka, Bangalore, Karnataka, INDIA.
Apartment sizes in the project range from 595 sqft to 3472 sqft.
Yes. Vajram Tiara is RERA registered with id PRM/KA/RERA/1251/309/PR/170913/000144 (RERA)
The area of 4 BHK apartments ranges from 3450 sqft to 3472 sqft.
The project is spread over an area of 4.50 Acres.
Price of 3 BHK unit in the project is Rs. 1.09 Crs