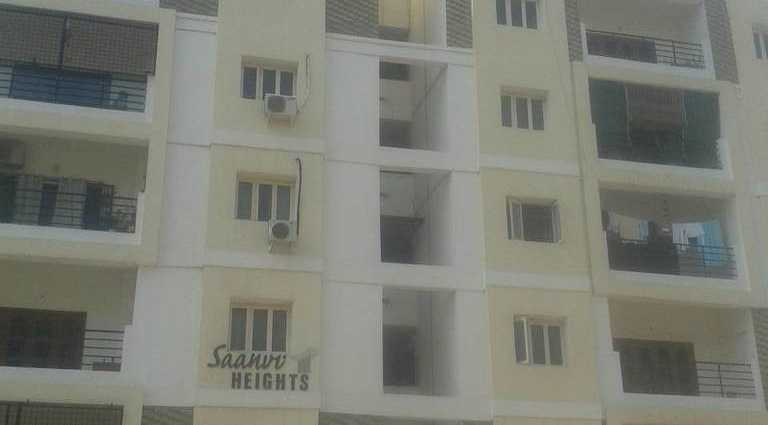By: VAK Realtors Pvt Ltd in Madinaguda

Change your area measurement
MASTER PLAN
VAK Saanvi Heights : A Premier Residential Project on Madinaguda, Hyderabad.
Looking for a luxury home in Hyderabad? VAK Saanvi Heights , situated off Madinaguda, is a landmark residential project offering modern living spaces with eco-friendly features. Spread across 1.51 acres , this development offers 30 units, including 3 BHK Apartments.
Key Highlights of VAK Saanvi Heights .
• Prime Location: Nestled behind Wipro SEZ, just off Madinaguda, VAK Saanvi Heights is strategically located, offering easy connectivity to major IT hubs.
• Eco-Friendly Design: Recognized as the Best Eco-Friendly Sustainable Project by Times Business 2024, VAK Saanvi Heights emphasizes sustainability with features like natural ventilation, eco-friendly roofing, and electric vehicle charging stations.
• World-Class Amenities: 24Hrs Backup Electricity, Gated Community, Gym, Intercom, Landscaped Garden, Rain Water Harvesting and Security Personnel.
Why Choose VAK Saanvi Heights ?.
Seamless Connectivity VAK Saanvi Heights provides excellent road connectivity to key areas of Hyderabad, With upcoming metro lines, commuting will become even more convenient. Residents are just a short drive from essential amenities, making day-to-day life hassle-free.
Luxurious, Sustainable, and Convenient Living .
VAK Saanvi Heights redefines luxury living by combining eco-friendly features with high-end amenities in a prime location. Whether you’re a working professional seeking proximity to IT hubs or a family looking for a spacious, serene home, this project has it all.
Visit VAK Saanvi Heights Today! Find your dream home at . Experience the perfect blend of luxury, sustainability, and connectivity.
#103 Pavani Homes, Journalist Colony, Road No-70, Jubli Hills, Hyderabad, Telangana, INDIA.
Projects in Hyderabad
Completed Projects |The project is located in Manjeera Pipe Line Road, Madinaguda, Hyderabad - 500050, Telangana, INDIA.
Apartment sizes in the project range from 1935 sqft to 2450 sqft.
The area of 3 BHK apartments ranges from 1935 sqft to 2450 sqft.
The project is spread over an area of 1.51 Acres.
The price of 3 BHK units in the project ranges from Rs. 49.34 Lakhs to Rs. 62.48 Lakhs.