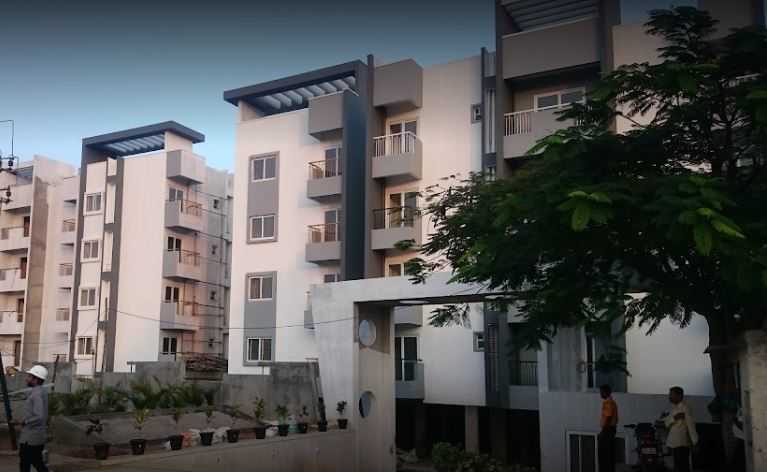By: Vakil Housing Development Corporation Pvt. Ltd in Chandapura




Change your area measurement
MASTER PLAN
Foundation
As per the Structural Engineer's design RCC Frame structure.
Walls
External walls — 6" thick solid blocks, partition / internal — 4" solid blocks.
Main Door
Frame will be made in salwood and shutters will be made in modular skin door / BST shutter / similar type and polished/painted on both sides with necessary fittings.
Windows
Three track UPVC windows with mosquito mesh and MS grills will be provided.
Flooring
Vitrified tiles will be provided throughout the flat except balconies, utility & bathroom, where antiskid ceramic tiles will be provided.
Dadoing
Toilet will have wall cladding up to 7'0" height, kitchen daddoing will be upto 2'0" above cooking platform,
Internal Doors
Frame will be made of hardwood, shutters will be modular which will be painted on both sides with necessary fittings.
Cooking platform
This will be made of 20mm thick black granite fixed on MS angles with a single bowl stainless steel sink with drain board.
Bathroom fittings
Good quality sanitary & chrome plated fitting will be provided.
Doors & windows
The number and sizes of doors, windows, ventilators will be provided as per the standard architectural designs.
Electrical Works
Standard switches from a reputed company will be provided. No. of points to be provided will be as per the standard design. Wiring of ISI brand copper wires.
Power supply
BESCOM/Board power of 3 KW(2BHK) & 4 KW(3BHK) will be provided for each apartment.
DG back up
For common areas like lift & corridors.
Vakil Magnolia – Luxury Apartments in Chandapura , Bangalore .
Vakil Magnolia , a premium residential project by Vakil Housing Development Corporation Pvt. Ltd,. is nestled in the heart of Chandapura, Bangalore. These luxurious 3 BHK Apartments redefine modern living with top-tier amenities and world-class designs. Strategically located near Bangalore International Airport, Vakil Magnolia offers residents a prestigious address, providing easy access to key areas of the city while ensuring the utmost privacy and tranquility.
Key Features of Vakil Magnolia :.
. • World-Class Amenities: Enjoy a host of top-of-the-line facilities including a 24Hrs Water Supply, 24Hrs Backup Electricity, Amphitheater, Bank/ATM, CCTV Cameras, Club House, Community Hall, Covered Car Parking, Entrance Gate With Security Cabin, Gated Community, Gym, Indoor Games, Intercom, Jogging Track, Landscaped Garden, Lift, Party Area, Play Area, Rain Water Harvesting, Security Personnel, Swimming Pool and Tennis Court.
• Luxury Apartments : Choose between spacious 3 BHK units, each offering modern interiors and cutting-edge features for an elevated living experience.
• Legal Approvals: Vakil Magnolia comes with all necessary legal approvals, guaranteeing buyers peace of mind and confidence in their investment.
Address: Chandapura, Bangalore, Karnataka, INDIA. .
#78, Koramangala Industrial Area, Jyothi Nivas College Road, Koramangala, Bangalore-560095, Karnataka, INDIA.
Projects in Bangalore
Completed Projects |The project is located in Chandapura, Bangalore, Karnataka, India.
Apartment sizes in the project range from 1345 sqft to 1365 sqft.
Yes. Vakil Magnolia is RERA registered with id PRM/KA/RERA/1251/308/PR/171016/001257 (RERA)
The area of 3 BHK apartments ranges from 1345 sqft to 1365 sqft.
The project is spread over an area of 2.00 Acres.
Price of 3 BHK unit in the project is Rs. 55.15 Lakhs