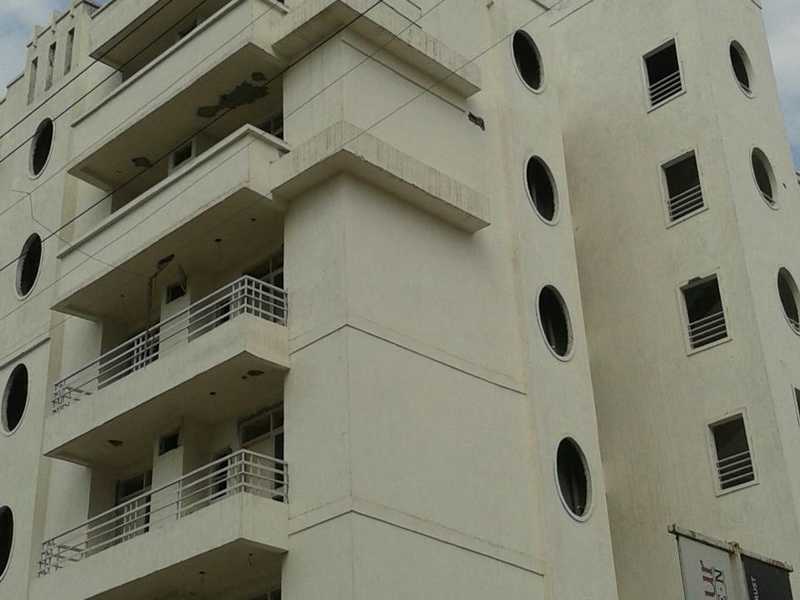



Change your area measurement
MASTER PLAN
Structure
Earthquake resistant structure.
Communication & Security Systems
3 tier security system with CCTV cameras.
Power Backup
Power backup for all individual flats plus common area lighting including lift.
Wall Finish
Internal
P.O.P punning and OBD painted
One focus wall with designer paint in all bedrooms
Flooring
Drawing/Dining: Vitrified Tiles
Master Bedroom: Wooden flooring
Balconies: Ceramic Tiles
Staircase: Kota Stone Flooring
Common Area Flooring: Vitrified Tiles
Doors
Designer door with Mortice Lock and brass hardware
Windows
uPVC/ aluminium powder coated/anodized windows glass shutters
Kitchen
Working platform in granite stone top with stainless steel kitchen sink
2 ft high ceramic tiles above working platform
Ceramic tiles flooring
Hot and cold water supply (without geyser) and CP fittings of repute make
Exhaust fan
Toilet
Anti-skid ceramic tiles flooring
Designer glazed tiles -7ft. high
Hot and cold water supply (without geyser) and CP fittings of repute make
Vitreous ceramic sanitary ware of repute make
Granite/Marble wash-basin counter
Exhaust fan
Electrical
Copper wiring & modular switches
TV and Telephone points in all bedroom and drawing/dining
Provision of split air-conditioner in drawing and bedrooms
External Wall Finish
All weather texture finish
Lift
3 Lifts in each tower with 1 stretcher lift.
Green Building
Certified by Indian Green Building Council (IGBC)
About Project:. Value Infra Skywalks is an ultimate reflection of the urban chic lifestyle located in Raj Nagar Extension, Ghaziabad. The project hosts in its lap exclusively designed Residential Apartments, each being an epitome of elegance and simplicity.
About Locality:. Located at Raj Nagar Extension in Ghaziabad, Value Infra Skywalks is inspiring in design, stirring in luxury and enveloped by verdant surroundings. Value Infra Skywalks is in troupe with many famous schools, hospitals, shopping destinations, tech parks and every civic amenity required, so that you spend less time on the road and more at home.
About Builder:. Value Infra Skywalks is engineered by internationally renowned architects of Value Infra Group. The Group has been involved in producing various residential and commercial projects with beautifully crafted interiors as well as exteriors.
Units and Interiors:. Value Infra Skywalks comprises of 2 BHK and 3 BHK Apartments that are finely crafted and committed to provide houses with unmatched quality. The Apartments are spacious, well ventilated and Vastu compliant.
Amenities and security features:. Value Infra Skywalks offers an array of world class amenities such as Apartments. Besides that proper safety equipments are installed to ensure that you live safely and happily with your family in these apartments at Raj Nagar Extension.
H-198, Sector-63, Noida-201301, Uttar Pradesh, INDIA
Projects in Ghaziabad
Completed Projects |The project is located in NH-58, Raj Nagar Extension, Ghaziabad, Uttar Pradesh, INDIA.
Apartment sizes in the project range from 1029 sqft to 1460 sqft.
The area of 2 BHK apartments ranges from 1029 sqft to 1223 sqft.
The project is spread over an area of 4.00 Acres.
Price of 3 BHK unit in the project is Rs. 39.67 Lakhs