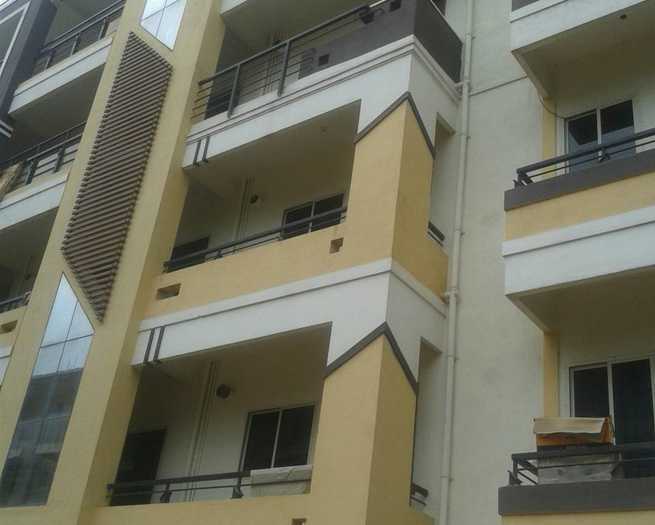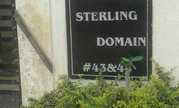

Change your area measurement
Structure :
Seismic 11 complaint RCC Framed structure.
Concrete block masonry for external 6" solid and internal 4" solid
Attractive entrance lobbies.
Cladding in granite on lift main entrance.
Other Unique Features :
Designed for natural lighting and ventilation in each flat
Security round the clock cabin
Intercom facility from security room to each flat
Backup Generator :
Stanby generator for lift, Lights in common areas and pumps.
Provision for one light point in every flat
Toilers Fittings & Accessories :
Ceramic glazed tiles dado upto 7 feet height. Sanitary ware of standard make in all toilets. Hot and cold mixer unit of Essence/ Novel/ Cera Make or equivalent for shower area.
Doors and Windows :
Teak Wood door frame with threshold for main door and all other doors in Sal/ Hard wood
Main door teak wood shutter with melamine polish
Bedroom / balcony door shutters shall be commercial with enamel point
Brass hardware for main door and all other doors will be aluminum power coated, mortise handle and baby latch from inside.
Aluminium sliding windows with safety grills.
Flooring
Designer Vitrified tiles flooring for entire flat
Granite / marble flooring for all common area and also for stair steps.
Plastering
All internal walls are plastered with smooth lime rendering.
External walls plaster with spinge finish
Painting :
Internal - OBD
External - Cement based water proof paint
Lift :
6 Passangers lift of ISI Standard make.
Car Parking :
Covered car parking at basement.
Group EPABX System :
An exclusive ground EPABX will be installed with cabling done up to each flat.
Electrification :
One TV point in the living room and another point in the master bedroom
Electrical cables of Finolex/ Anchor
High quality modular switches
For safety one Earth leakage circuit breaker (ELCB) for the flat
One Miniature circuit breaker (MCB) provided at the main distribution box with in each flat
Telephone points in the living room and master bedroom with adjacent power point.
Kitchen :
L shaped black granite flatform with stainless steel sink
2" Height glazed tile dado above the granite platform, provision for Aqua - gourd point in kitchen. Washing machine point in utility area. Loft for storage, on one side wall, Wash basin will be provided near Dining area.
Value Sterling Domain: Premium Living at Electronic City Phase I, Bangalore.
Prime Location & Connectivity.
Situated on Electronic City Phase I, Value Sterling Domain enjoys excellent access other prominent areas of the city. The strategic location makes it an attractive choice for both homeowners and investors, offering easy access to major IT hubs, educational institutions, healthcare facilities, and entertainment centers.
Project Highlights and Amenities.
This project is developed by the renowned Value Shelters. The 16 premium units are thoughtfully designed, combining spacious living with modern architecture. Homebuyers can choose from 2 BHK luxury Apartments, ranging from 1130 sq. ft. to 1220 sq. ft., all equipped with world-class amenities:.
Modern Living at Its Best.
Floor Plans & Configurations.
Project that includes dimensions such as 1130 sq. ft., 1220 sq. ft., and more. These floor plans offer spacious living areas, modern kitchens, and luxurious bathrooms to match your lifestyle.
For a detailed overview, you can download the Value Sterling Domain brochure from our website. Simply fill out your details to get an in-depth look at the project, its amenities, and floor plans. Why Choose Value Sterling Domain?.
• Renowned developer with a track record of quality projects.
• Well-connected to major business hubs and infrastructure.
• Spacious, modern apartments that cater to upscale living.
Schedule a Site Visit.
If you’re interested in learning more or viewing the property firsthand, visit Value Sterling Domain at Near Wipro Gate, Electronic City Phase I, Bangalore, Karnataka, INDIA. . Experience modern living in the heart of Bangalore.
129/1, 1st Floor, Opposite To TELCO, Lalbagh Main Road, Bangalore, Karnataka, INDIA.
Projects in Bangalore
Completed Projects |The project is located in Near Wipro Gate, Electronic City Phase I, Bangalore, Karnataka, INDIA.
Apartment sizes in the project range from 1130 sqft to 1220 sqft.
The area of 2 BHK apartments ranges from 1130 sqft to 1220 sqft.
The project is spread over an area of 1.00 Acres.
Price of 2 BHK unit in the project is Rs. 5 Lakhs