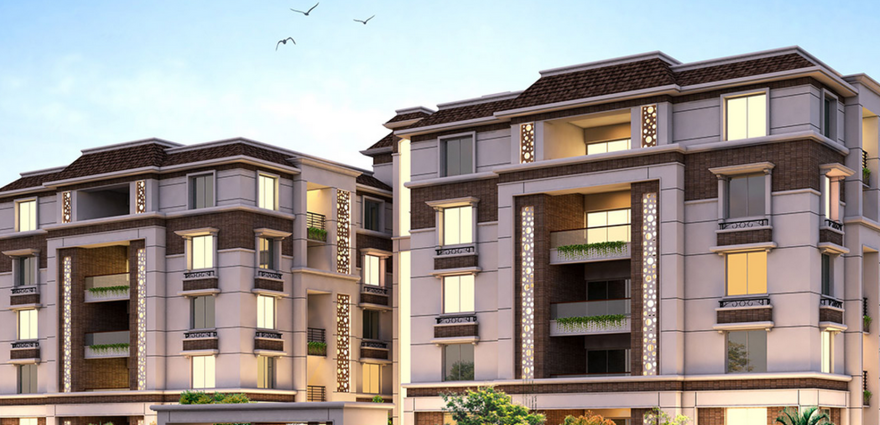By: Vamsiram Builders in Banjara Hills

Change your area measurement
RCC Framed Structure
Earth quake resistant RCC frame work based on IS 456:2000 & 1893:2002 to suite Seismic Zone II of Hyderabad.
Super Structure
200 mm thick external walls & 100 mm thick internal walls with solid bricks with M15 RCC band.
Plastering
Internal coats of plastering in CM for walls.
External coats of plastering in CM External walls
Doors & Windows
Main Door Designer Teak Wood frame (8 feet height) with threshold with designer shutter of melamine Matt polish fixed with iron mongary of Haffle or equilient make.
Internal Doors Teak Wood frame (8 feet height) with flush shutter of melamine Matt polish fixed with iron mongary of Haffle or equilient.
Pooja door Teak wood frame with threshold, astatically designed double shutter doors with traditional fittings
French Doors UPVC sliding/openable doors complete with designer hardware of Fenista /equilient make.
Windows
UPVC Window complete with provision for mosquito mesh shutter of Fenista or equilient make.
Painting
Internal Smooth putty finish with 2 Coats of premium eco friendly Volatile Organic Compound (VOC) free paints (Royale Emulsion) of premium brand.
External Textured finish and Two coats of Exterior Emulsion (eco friendly) paint of premium brand.
Parking areaOBD Paint over Luppum finish & water proofing.
Flooring
Living / Dining/Pooja Appropriate size imported marble.
All bed rooms & home theatre Premium laminated wooden flooring.
Kitchen Granite/ 800x800 mm size double charged vitrified tiles of reputed make.
Toilets Best quality acid resistant , antiskid designer tiles (300x600 size) of reputed make with marble combination.
Staircase /Corridors 25 to 30 mm imported marble, granite & green marble combination
Drive way/Parking Designer paver tiles & VDF flooring in parking
Utility/ Stores Vitrified/Anti skid tiles
Balconies Double body vitrified tiles or marble & Granite combination.
Kitchen
Modular KitchenWell designed modular kitchen of international repute make with in built chimney & four burner hub. Granite platform, Municipal & bore water supply.
Polymarble sink of reputed make.
Utility area Provision for Dish washer & washing machine.
Dadoing
Toilets Well designed concept with tiles (300x600 size) & imported marble ledges.
Utility Glazed designer ceramic tiles in the wash area
Kitchen Glazed designer tiles up to 2 to 3 ' height.
False Ceiling
Toilets Grid ceiling of reputed make with LED lighting.
Other areas POP ceiling for Entire flat and corridors with LED lighting
Bath Rooms
Vanity wash basin/counter top basin with basin mixtures.
Wall mounted EWCs with concealed flush tank / valve.
Single lever diverter with wall mixer cum shower.
Glass shower cubical in bath rooms.
BIS standard Geysers & exhaust fans in all bath rooms.
All CP Fittings are of reputed makes such as Grohe/Kohler/TOTO or equilient.
All sanitary Fittings are of Velleroy & Boch/Duravit/Vitra or equilient.
Electrical
Power plugs for cooking range chimney, refrigerator, microwave ovens, mixer / grinders in kitchen, Washing machine and dish washer in Utility Area.
3 phase supply for each unit and individual Meter Boards.
Miniature Circuit breakers (MCB) for each distribution boards of reputed make.
Elegant designer Modular Electrical switches.
Split A/Cs in hall/dining/drawing/ all bed rooms of Daikin / equilient make.
Telephone/Internet/ Cable Tv /Internal Security
Intercom connection to all flats with security & video door cam to individual flats.
Telephone facility to all bed/drawing/dining rooms
Wi fi facility in entire premises.
Cable provision for all bed room /living/home theatre
Lifts
High speed automatic passenger lifts with rescue device, V3F for energy efficiency of Schindler/Kona or equilient make.
Entrance with Granite/Italian marble cladding.
Water Supply & Sewerage Water System
Fully Treated Water made available through an exclusive water softening and purification plant.
Well planned drainage system connected to GHMC drainage network.
Generator
100% D.G Set backup including A/Cs with Acoustic enclosure.
Parking
Each Apartment will have 2 to 3 Car parkings.
Waste Management
Garbage Chutes will be provided for every floor level and centrally collected for better disposal.
Vamsiram Jyothi Nest – Luxury Apartments in Banjara Hills , Hyderabad .
Vamsiram Jyothi Nest , a premium residential project by Vamsiram Builders,. is nestled in the heart of Banjara Hills, Hyderabad. These luxurious 3 BHK and 4 BHK Apartments redefine modern living with top-tier amenities and world-class designs. Strategically located near Hyderabad International Airport, Vamsiram Jyothi Nest offers residents a prestigious address, providing easy access to key areas of the city while ensuring the utmost privacy and tranquility.
Key Features of Vamsiram Jyothi Nest :.
. • World-Class Amenities: Enjoy a host of top-of-the-line facilities including a 24Hrs Water Supply, 24Hrs Backup Electricity, Club House, Covered Car Parking, Entrance Gate With Security Cabin, Gym, Landscaped Garden, Lift, Play Area, Security Personnel and Swimming Pool.
• Luxury Apartments : Choose between spacious 3 BHK and 4 BHK units, each offering modern interiors and cutting-edge features for an elevated living experience.
• Legal Approvals: Vamsiram Jyothi Nest comes with all necessary legal approvals, guaranteeing buyers peace of mind and confidence in their investment.
Address: Road No 2, Banjara Hills, Hyderabad, Telangana, INDIA..
Flat No – 202, Jyothi Srinivasam, Plot No. 1109-A, Opp. Pedhamma Temple, Jubilee Hills, Hyderabad, Telangana, INDIA.
The project is located in Road No 2, Banjara Hills, Hyderabad, Telangana, INDIA.
Apartment sizes in the project range from 2900 sqft to 3600 sqft.
The area of 4 BHK units in the project is 3600 sqft
The project is spread over an area of 0.50 Acres.
Price of 3 BHK unit in the project is Rs. 3.19 Crs