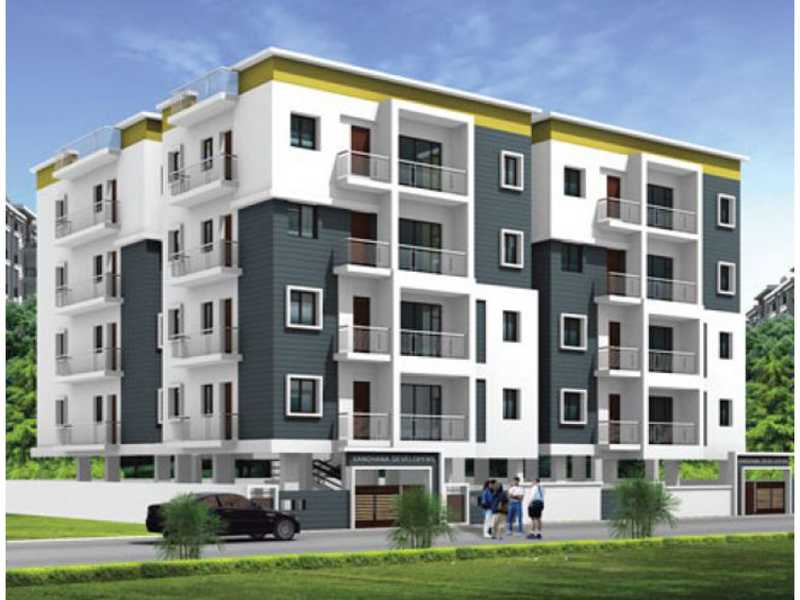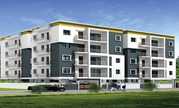By: Vandhana Developers in Singasandra


Change your area measurement
Structure
Doors
Windows
Others
Vandhana Residency – Luxury Apartments in Singasandra, Bangalore.
Vandhana Residency, located in Singasandra, Bangalore, is a premium residential project designed for those who seek an elite lifestyle. This project by Vandhana Developers offers luxurious. 2 BHK and 3 BHK Apartments packed with world-class amenities and thoughtful design. With a strategic location near Bangalore International Airport, Vandhana Residency is a prestigious address for homeowners who desire the best in life.
Project Overview: Vandhana Residency is designed to provide maximum space utilization, making every room – from the kitchen to the balconies – feel open and spacious. These Vastu-compliant Apartments ensure a positive and harmonious living environment. Spread across beautifully landscaped areas, the project offers residents the perfect blend of luxury and tranquility.
Key Features of Vandhana Residency: .
World-Class Amenities: Residents enjoy a wide range of amenities, including a 24Hrs Backup Electricity, Covered Car Parking, Gated Community, Intercom, Jogging Track, Landscaped Garden, Lift, Party Area, Play Area, Rain Water Harvesting and Security Personnel.
Luxury Apartments: Offering 2 BHK and 3 BHK units, each apartment is designed to provide comfort and a modern living experience.
Vastu Compliance: Apartments are meticulously planned to ensure Vastu compliance, creating a cheerful and blissful living experience for residents.
Legal Approvals: The project has been approved by Sorry, Legal approvals information is currently unavailable, ensuring peace of mind for buyers regarding the legality of the development.
Address: No.29 & 30, Near Manipal County, Begur Road, Singsandra, Bangalore, Karnataka, INDIA..
Singasandra, Bangalore, INDIA.
For more details on pricing, floor plans, and availability, contact us today.
#18, Sumukha, 24th Main Road, Near R.V. Dental College, HBCS Layout, J.P.Nagar, 2nd Phase, Bangalore, Karnataka, INDIA.
Projects in Bangalore
Completed Projects |The project is located in No.29 & 30, Near Manipal County, Begur Road, Singsandra, Bangalore, Karnataka, INDIA.
Apartment sizes in the project range from 1026 sqft to 1498 sqft.
The area of 2 BHK apartments ranges from 1026 sqft to 1248 sqft.
The project is spread over an area of 0.10 Acres.
Price of 3 BHK unit in the project is Rs. 58.42 Lakhs