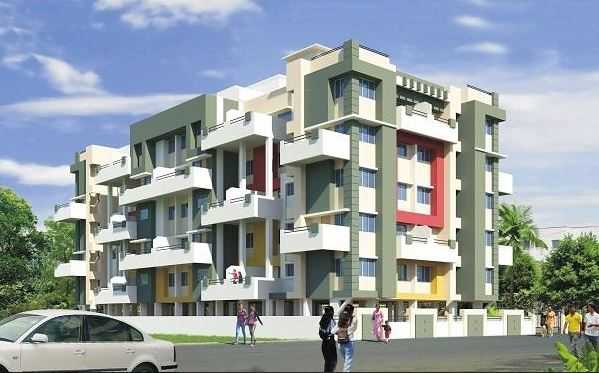By: Varadmurti Construction in Moshi

Change your area measurement
MASTER PLAN
Structure
Sound R.C.C. frame structure designed for earthquake resistance
Masonary:
All walls in Brick Sandface cement plaster for external wall.
Smooth neeru plaster for internal wall.
Flooring:
vitrified tile flooring for the entire flat & antiskid ceramic tile for bath, toilet & terrace.
Coloured glazed tiles upto lintel level in Bath, toilet, M.toilet.
Plain white glazed tiles upto sill level in W.C.
Kitchen:
Machine polished granite kitchen platform having size approximaticly 8x2x3?, with ISI mark S.S. Sink. Kitchen platform dado tiles upto window top above platform.
Doors:
Main entrance door with good quality decorative skin & skin & steel fitting & internal commercial flush door with steel fittings.
Windows:
Powder coated 2 track Aluminium sliding windows with float glass & safety grills from out side.
Electrification:
Concealed electrical points with modular switches, Telephone & cable point in living & master bedroom. Aquagard & exhaust fan point in kitchen.
Painting:
External decorative cement paint & internal good quality washable oil bond distemper.
Grand decorative entrance Lobby.
Dry terrace with washing machine point.
Plumbing:
Concealed plumbing with branded fittings, hot & cold mixer & Boiler Point in bath.
Commode or trap in toilet & Orissa pan for W.C.
2 number of Lift of reuted make. Lift & common lighting with generator backup
Letter box for each flat.
height compound wall as per sanction plan of PCMC.
Varadmurti Shobha Empire – Luxury Apartments in Moshi, Pune.
Varadmurti Shobha Empire, located in Moshi, Pune, is a premium residential project designed for those who seek an elite lifestyle. This project by Varadmurti Construction offers luxurious. 1 BHK and 2 BHK Apartments packed with world-class amenities and thoughtful design. With a strategic location near Pune International Airport, Varadmurti Shobha Empire is a prestigious address for homeowners who desire the best in life.
Project Overview: Varadmurti Shobha Empire is designed to provide maximum space utilization, making every room – from the kitchen to the balconies – feel open and spacious. These Vastu-compliant Apartments ensure a positive and harmonious living environment. Spread across beautifully landscaped areas, the project offers residents the perfect blend of luxury and tranquility.
Key Features of Varadmurti Shobha Empire: .
World-Class Amenities: Residents enjoy a wide range of amenities, including a 24Hrs Backup Electricity, Covered Car Parking, Gated Community, Lift, Security Personnel and Vastu / Feng Shui compliant.
Luxury Apartments: Offering 1 BHK and 2 BHK units, each apartment is designed to provide comfort and a modern living experience.
Vastu Compliance: Apartments are meticulously planned to ensure Vastu compliance, creating a cheerful and blissful living experience for residents.
Legal Approvals: The project has been approved by PMC, ensuring peace of mind for buyers regarding the legality of the development.
Address: Borhadewadi, Moshi, Pune, Maharashtra, INDIA..
Moshi, Pune, INDIA.
For more details on pricing, floor plans, and availability, contact us today.
207, Prestige Plaza II, Opp. Formica Co., Mumbai-Pune Road, Akurdi, Pune-411035, Maharshtra, INDIA.
Projects in Pune
Completed Projects |The project is located in Borhadewadi, Moshi, Pune, Maharashtra, INDIA.
Apartment sizes in the project range from 711 sqft to 1038 sqft.
The area of 2 BHK apartments ranges from 907 sqft to 1038 sqft.
The project is spread over an area of 0.40 Acres.
The price of 2 BHK units in the project ranges from Rs. 34.47 Lakhs to Rs. 39.44 Lakhs.