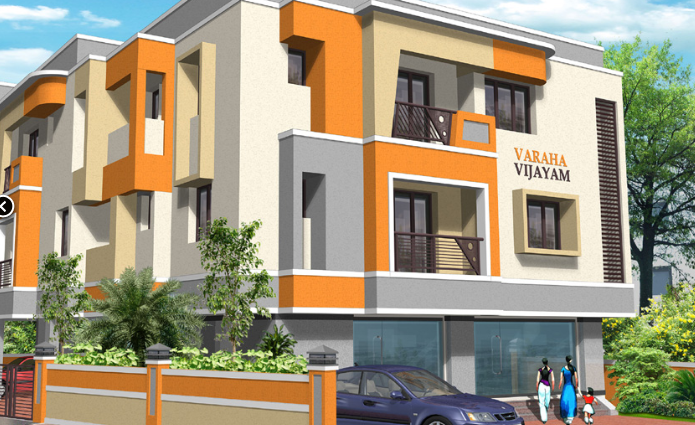By: Varaha Builders in Mogappair

Change your area measurement
Structure:
Reinforced cement concrete framed structure.
Roof:
Reinforced cement concrete roof with weathering course and high quality pressed tiles for terrace.
Walls:
Good quality burnt bricks of 1st sort.
Wall tiles:
Kitchen-glazed tiled to a height of 2 (Two feet over the counter), Toilets- glazed tiles to a height of 7 (seven feet).
Flooring:
Plain ceramic tiles flooring.
Wardrobe:
Wardrobe in all bedrooms with Cuddapah slabs without shutters, cupboard in kitchen with Cuddapah slab without shutters. Each bedroom and kitchen with one loft.
Kitchen:
Stainless steel sink and granite top for kitchen platform. Aquaguard water point will be provided.
Doors:
Main door- Teak solid paneled shutter with varnish. Other doors- Padak wood frame and flush door shutters with enamel paint.
Windows:
Fully glazed windows with Padak wood frame and shutters fitted with mild steel grills of standard pattern finished with enamel paint.
Locks:
Main door to have Indo Brass lock. All other doors to have Lakshmi/ Bharath locks.
Water supply:
Ground water with bore well of sufficient depth will be provided with overhead tank and pump set. Under ground sump with motor will be provided to store metro water.
Sanitary fitting:
Colour water closet of Orissa pan in common toilet.
Colour washbasin- 1 No. size 16x 20 at common toilet or at dining as per drawing.
Colour E.W.C and other attached toilets.
Metro CP fittings.
Electrical Installation:
Concealed conduit wiring with copper wire throughout the building with adequate light points and sockets for three phase supply with Modular switches. A.C point will be provided in all bedrooms.
Geyser point will be provided in all the toilets.
Television and telephone points will be provided.
Varaha Vijayam : A Premier Residential Project on Mogappair, Chennai.
Key Highlights of Varaha Vijayam .
• Prime Location: Nestled behind Wipro SEZ, just off Mogappair, Varaha Vijayam is strategically located, offering easy connectivity to major IT hubs.
• Eco-Friendly Design: Recognized as the Best Eco-Friendly Sustainable Project by Times Business 2024, Varaha Vijayam emphasizes sustainability with features like natural ventilation, eco-friendly roofing, and electric vehicle charging stations.
• World-Class Amenities: 24Hrs Backup Electricity, Gated Community, Gym, Rain Water Harvesting, Security Personnel and Swimming Pool.
Why Choose Varaha Vijayam ?.
Seamless Connectivity Varaha Vijayam provides excellent road connectivity to key areas of Chennai, With upcoming metro lines, commuting will become even more convenient. Residents are just a short drive from essential amenities, making day-to-day life hassle-free.
Luxurious, Sustainable, and Convenient Living .
Varaha Vijayam redefines luxury living by combining eco-friendly features with high-end amenities in a prime location. Whether you’re a working professional seeking proximity to IT hubs or a family looking for a spacious, serene home, this project has it all.
Visit Varaha Vijayam Today! Find your dream home at Mogappair, Chennai - 600037, Tamil Nadu, INDIA.. Experience the perfect blend of luxury, sustainability, and connectivity.
New No. H-5, Old No.H-59, 2nd Street, Anna Nagar East, Chennai - 600102, Tamil Nadu, INDIA.
Projects in Chennai
Completed Projects |The project is located in Mogappair, Chennai - 600037, Tamil Nadu, INDIA.
Apartment sizes in the project range from 837 sqft to 864 sqft.
The area of 2 BHK apartments ranges from 837 sqft to 864 sqft.
The project is spread over an area of 1.00 Acres.
Price of 2 BHK unit in the project is Rs. 5 Lakhs