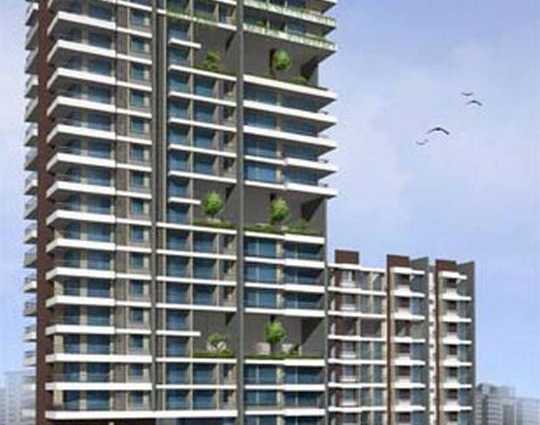
Change your area measurement
Lift and staircase
Enclosed staircases with fire door
One Passenger and one service – high speed elevators with generator back-up for each building
Flooring
2 feet X 2 feet vitrified flooring throughout the flat
Anti skid ceramic flooring in all washrooms and terraces
Designer tiles for toilets dado
Internal / external wall finish
POP/gypsum finishes for walls in entire flat
Supreme quality internal wall finish with OBD
Decorative semi-acrylic paint for external walls
Doors
35 mm thick both side laminated door shutters for all doors
Laminated doors for all washrooms
3 Track powder coated aluminum sliding terrace door (wherever possible)
Door frames for bedrooms/living in plywood
Complete Granite frame for all washroom doors and dry balcony
Water supply
Adequate Water storage in underground water tanks
Recycled water for flushing and gardening
Security system
CCTV Camera surveillance at main entrance
Video Door Phone with Intercom Facility
Security Cabin linked with video intercom to all apartments
Railing
S. S. or Glass Railing for attached terraces
Windows
Powder Coated 3 track aluminum sliding windows with mosquito mesh, MS Grills
Granite window sill
kitchen
Granite Top kitchen platform with stainless steel sink
Glazed/Ceramic tiles dado up to 8 feet height from floor
Utility Space for washing machine and drying area
Jaguar or equivalent C. P. fittings for kitchen
Power and plumbing provision for washing machine,Microwave and refrigerator
Water purifier in kitchen
Exhaust fan in kitchen
Electrification
Concealed copper wiring with branded modular switches in entire apartment
MCB and ELCB (Earthquake leakage circuit breaker) for each apartment
Telephone points in living and master bedrooms
Broadband provision in living and master bedroom
T. V. and DTH Cable provision in living and all bedrooms
Provision for split AC in living, dinning and all bedrooms
Toilets
Designer dado tiles up to 8 feet in all washrooms
Counter Washbasin for Master bedroom washroom
Concealed plumbing with premium sanitary fittings
Jaguar or equivalent fittings for all washrooms
Washbasin in common washrooms
Finest Quality fittings and Sanitary ware
Enclosed staircases with fire door
One Passenger and one service – high speed elevators with generator back-up for each building
Flooring
2 feet X 2 feet vitrified flooring throughout the flat
Anti skid ceramic flooring in all washrooms and terraces
Designer tiles for toilets dado
Internal / external wall finis
POP/gypsum finishes for walls in entire flat
Supreme quality internal wall finish with OBD
Decorative semi-acrylic paint for external walls
Doors
35 mm thick both side laminated door shutters for all doors
Laminated doors for all washrooms
3 Track powder coated aluminum sliding terrace door (wherever possible)
Door frames for bedrooms/living in plywood
Complete Granite frame for all washroom doors and dry balcony
Water supply
Adequate Water storage in underground water tanks
Recycled water for flushing and gardening
Security system
CCTV Camera surveillance at main entrance
Video Door Phone with Intercom Facility
Security Cabin linked with video intercom to all apartments
Railing
S. S. or Glass Railing for attached terraces
Windows
Powder Coated 3 track aluminum sliding windows with mosquito mesh, MS Grills
Granite window sill
Electrification
Concealed copper wiring with branded modular switches in entire apartment
MCB and ELCB (Earthquake leakage circuit breaker) for each apartment
Telephone points in living and master bedrooms
Broadband provision in living and master bedroom
T. V. and DTH Cable provision in living and all bedrooms
Provision for split AC in living, dinning and all bedrooms
Toilets
Designer dado tiles up to 8 feet in all washrooms
Counter Washbasin for Master bedroom washroom
Concealed plumbing with premium sanitary fittings
Jaguar or equivalent fittings for all washrooms
Washbasin in common washrooms
Finest Quality fittings and Sanitary ware
Varasiddhi Crosswinds – Luxury Apartments in Bhandup West , Mumbai .
Varasiddhi Crosswinds , a premium residential project by Varasiddhi Infrastructure,. is nestled in the heart of Bhandup West, Mumbai. These luxurious 1.5 BHK, 2 BHK and 3 BHK Apartments redefine modern living with top-tier amenities and world-class designs. Strategically located near Mumbai International Airport, Varasiddhi Crosswinds offers residents a prestigious address, providing easy access to key areas of the city while ensuring the utmost privacy and tranquility.
Key Features of Varasiddhi Crosswinds :.
. • World-Class Amenities: Enjoy a host of top-of-the-line facilities including a 24Hrs Backup Electricity, Amphitheater, Banquet Hall, Basket Ball Court, Club House, Covered Car Parking, Gated Community, Gym, Health Facilities, Indoor Games, Intercom, Jacuzzi Steam Sauna, Landscaped Garden, Lift, Outdoor games, Play Area, Security Personnel, Swimming Pool, Temple and Wifi Connection.
• Luxury Apartments : Choose between spacious 1.5 BHK, 2 BHK and 3 BHK units, each offering modern interiors and cutting-edge features for an elevated living experience.
• Legal Approvals: Varasiddhi Crosswinds comes with all necessary legal approvals, guaranteeing buyers peace of mind and confidence in their investment.
Address: Plot No 178, Drakshbag, Jangal Mangal Road, Near Saaz Theatre, Bhandup West, Mumbai, Maharashtra, INDIA..
Shop No. 1/2, Tapasya CHS Ltd., Plot No. 66 / 66A / 66B, Opp. Shoppers Stop, G. M. Road, Chembur, Mumbai, Maharashtra, INDIA.
Projects in Mumbai
Completed Projects |The project is located in Plot No 178, Drakshbag, Jangal Mangal Road, Near Saaz Theatre, Bhandup West, Mumbai, Maharashtra, INDIA.
Apartment sizes in the project range from 520 sqft to 1144 sqft.
The area of 2 BHK units in the project is 865 sqft
The project is spread over an area of 1.00 Acres.
Price of 3 BHK unit in the project is Rs. 1.2 Crs