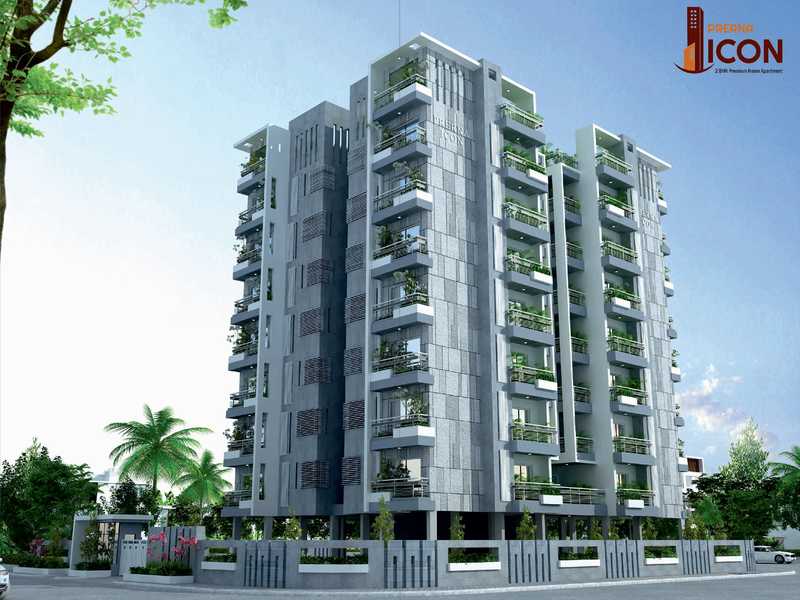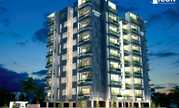By: Vardan Buildcon in Dabha


Change your area measurement
MASTER PLAN
STRUCTURE
MAIN DOORS
OTHER DOORS
WINDOWS
WALL
FLOORING
KITCHEN OTTA
PAINTING
RAILINGS
TOILET
ELECTRIFICATION
PLUMBING
WATER SUPPLY
LIFT
PARKING
ADDITIONAL CHARGES
Vardan Prerna Icon – Luxury Apartments in Dabha, Nagpur.
Vardan Prerna Icon, located in Dabha, Nagpur, is a premium residential project designed for those who seek an elite lifestyle. This project by Vardan Buildcon offers luxurious. 2 BHK Apartments packed with world-class amenities and thoughtful design. With a strategic location near Nagpur International Airport, Vardan Prerna Icon is a prestigious address for homeowners who desire the best in life.
Project Overview: Vardan Prerna Icon is designed to provide maximum space utilization, making every room – from the kitchen to the balconies – feel open and spacious. These Vastu-compliant Apartments ensure a positive and harmonious living environment. Spread across beautifully landscaped areas, the project offers residents the perfect blend of luxury and tranquility.
Key Features of Vardan Prerna Icon: .
World-Class Amenities: Residents enjoy a wide range of amenities, including a 24Hrs Water Supply, 24Hrs Backup Electricity, CCTV Cameras, Compound, Covered Car Parking, Fire Safety, Gated Community, Landscaped Garden, Lift, Play Area, Rain Water Harvesting, Security Personnel, Solar Water Heating, Vastu / Feng Shui compliant, Waste Management and Sewage Treatment Plant.
Luxury Apartments: Offering 2 BHK units, each apartment is designed to provide comfort and a modern living experience.
Vastu Compliance: Apartments are meticulously planned to ensure Vastu compliance, creating a cheerful and blissful living experience for residents.
Legal Approvals: The project has been approved by Commencement Certificate, ensuring peace of mind for buyers regarding the legality of the development.
Address: Mankapur Ring Rd, opposite White House, Dabha, Vayusena Nagar, Nagpur, Maharashtra 441501, INDIA..
Dabha, Nagpur, INDIA.
For more details on pricing, floor plans, and availability, contact us today.
Plot No 50/A, Block No: F-05, Chintamani Apartment, Besides Wazalwar Driving School, Hill Road, Gokulpeth, Nagpur, Maharashtra, INDIA.
The project is located in Mankapur Ring Rd, opposite White House, Dabha, Vayusena Nagar, Nagpur, Maharashtra 441501, INDIA.
Flat Size in the project is 1100
Yes. Vardan Prerna Icon is RERA registered with id P50500033603 (RERA)
The area of 2 BHK units in the project is 1100 sqft
The project is spread over an area of 0.22 Acres.
Price of 2 BHK unit in the project is Rs. 42 Lakhs