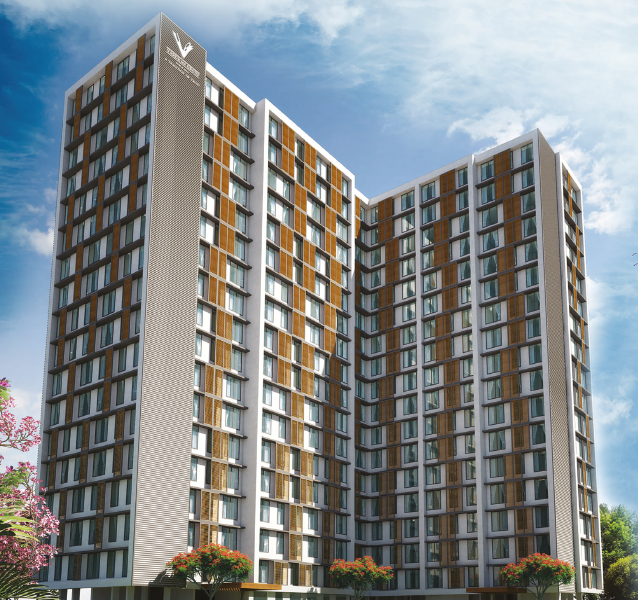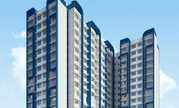By: Vardhan Group in Chembur


Change your area measurement
MASTER PLAN
STRUCTURE :
LOBBY :
LIFTS :
APARTMENT FLOORING :
KITCHEN:
TOILETS & FITTINGS :
PAINTING :
DOORS & WINDOWS :
SECURITY SYSTEMS :
ELECTRICAL :
Vardhan Heights hosts a exclusively designed Residential Apartments which comprises of Residential. By Vardhan Group Mumbai Chembur.
Vardhan Heights Offers an array of world class amenities such as 24Hrs Water Supply, 24Hrs Backup Electricity, CCTV Cameras, Covered Car Parking, Fire Alarm, Fire Safety, Gym, Indoor Games, Intercom, Landscaped Garden, Lift, Play Area, Rain Water Harvesting, Security Personnel, Swimming Pool, Waste Disposal and Multipurpose Hall.
Located in . Vardhan Heights is in troupe with many famous schools, hospitals, shopping destinations, tech parks and every civic amenity required, so that you spend less time on the road and more at home.
The project has an area of 320 priced at a range of 80 lakhs to.
G-7, Surya Mahal, Ground Floor, Near Commerce House, 5 Buroji Bharucha Marg, Off N.M Road, Fort, Mumbai-400023, Maharashtra, INDIA.
Projects in Mumbai
Ongoing Projects |The project is located in PL Lokhande Marg, Next to Shankaralaya Temple, Chembur Mumbai, Maharashtra , INDIA.
Flat Size in the project is 320
Yes. Vardhan Heights is RERA registered with id P51800014198 (RERA)
The area of 1 BHK units in the project is 320 sqft
The project is spread over an area of 1.16 Acres.
Price of 1 BHK unit in the project is Rs. 80 Lakhs