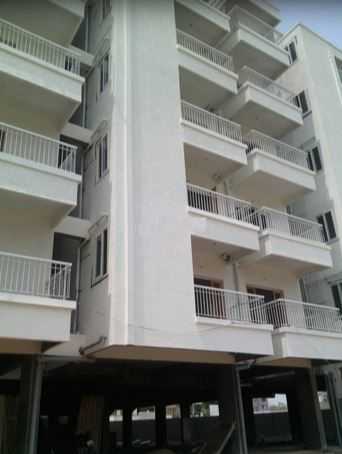



Change your area measurement
Structure
RCC framed structure
6 solid block masonry for external walls and 4 solid block for partition walls.
Doors & Windows
Main door : Teakwood paneled door.
Internal Doors: sall frame with Niki flush doors painted/polished.
Windows: Aluminium/UPVC sliding 3 track /2 track.
Flooring
Vitrified/Granite flooring for all common areas.
Vitrified flooring of kajara/equivalent for bed rooms,living/dining & kitchen.
Painting
External Walls with apex ultima.
Internal walls with oil bound distemper.
Kitchen & Toilets
Sanitary ware of parry ware/Hindware, CP fittings of jaguar make with hot and clod mixer for shower,wash basin,kitchen sink etc.
Flush valve,health faucet & concealed master control for all toilets,kitchen & utilities.
Geyser provision for all toilets
Electrical
Good quality copper wiring with anchor roma make switches.
TV and Telephone points for all rooms,living/dining.
Ac points in all bedrooms.
Intercom provision from security/interconnections.
Lift
5/6 passengers lift of reputed make.
Car Parking
Covered/open car park.
Vardhini and Madku D Homes – Luxury Apartments with Unmatched Lifestyle Amenities.
Key Highlights of Vardhini and Madku D Homes: .
• Spacious Apartments : Choose from elegantly designed 2 BHK and 3 BHK BHK Apartments, with a well-planned 5 structure.
• Premium Lifestyle Amenities: Access 40 lifestyle amenities, with modern facilities.
• Vaastu Compliant: These homes are Vaastu-compliant with efficient designs that maximize space and functionality.
• Prime Location: Vardhini and Madku D Homes is strategically located close to IT hubs, reputed schools, colleges, hospitals, malls, and the metro station, offering the perfect mix of connectivity and convenience.
Discover Luxury and Convenience .
Step into the world of Vardhini and Madku D Homes, where luxury is redefined. The contemporary design, with façade lighting and lush landscapes, creates a tranquil ambiance that exudes sophistication. Each home is designed with attention to detail, offering spacious layouts and modern interiors that reflect elegance and practicality.
Whether it's the world-class amenities or the beautifully designed homes, Vardhini and Madku D Homes stands as a testament to luxurious living. Come and explore a life of comfort, luxury, and convenience.
Vardhini and Madku D Homes – Address Akshaya Vana, Akshayanagar, Bangalore, Karnataka, INDIA..
Welcome to Vardhini and Madku D Homes , a premium residential community designed for those who desire a blend of luxury, comfort, and convenience. Located in the heart of the city and spread over 0.51 acres, this architectural marvel offers an extraordinary living experience with 40 meticulously designed 2 BHK and 3 BHK Apartments,.
#3, Hall 10 A, 3rd Floor, Brindavan Complex, BTM 1st Stage, Bangalore-68, Karnataka, INDIA.
Projects in Bangalore
Completed Projects |The project is located in Akshaya Vana, Akshayanagar, Bangalore, Karnataka, INDIA.
Apartment sizes in the project range from 1150 sqft to 1650 sqft.
The area of 2 BHK apartments ranges from 1150 sqft to 1260 sqft.
The project is spread over an area of 0.51 Acres.
The price of 3 BHK units in the project ranges from Rs. 54.25 Lakhs to Rs. 57.75 Lakhs.