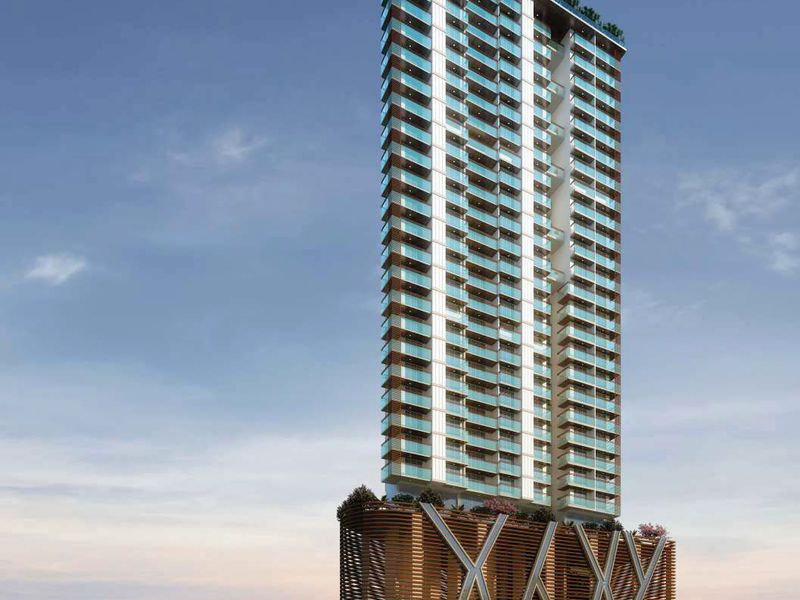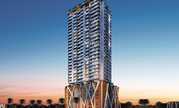By: Crystal Group in Sion West


Change your area measurement
MASTER PLAN
APARTMENT FEATURES
BATHROOM FEATURES
KITCHEN
DOORS, WINDOW & RAILING
TOWER FEATURES
SAFETY FEATURES
Vardhman Crystal Vue: Premium Living at Sion West, Mumbai.
Prime Location & Connectivity.
Situated on Sion West, Vardhman Crystal Vue enjoys excellent access other prominent areas of the city. The strategic location makes it an attractive choice for both homeowners and investors, offering easy access to major IT hubs, educational institutions, healthcare facilities, and entertainment centers.
Project Highlights and Amenities.
This project, spread over 0.30 acres, is developed by the renowned Crystal Group. The 53 premium units are thoughtfully designed, combining spacious living with modern architecture. Homebuyers can choose from 3 BHK, 4 BHK and 5 BHK luxury Apartments, ranging from 1005 sq. ft. to 1892 sq. ft., all equipped with world-class amenities:.
Modern Living at Its Best.
Whether you're looking to settle down or make a smart investment, Vardhman Crystal Vue offers unparalleled luxury and convenience. The project, launched in Aug-2017, is currently ongoing with an expected completion date in Dec-2027. Each apartment is designed with attention to detail, providing well-ventilated balconies and high-quality fittings.
Floor Plans & Configurations.
Project that includes dimensions such as 1005 sq. ft., 1892 sq. ft., and more. These floor plans offer spacious living areas, modern kitchens, and luxurious bathrooms to match your lifestyle.
For a detailed overview, you can download the Vardhman Crystal Vue brochure from our website. Simply fill out your details to get an in-depth look at the project, its amenities, and floor plans. Why Choose Vardhman Crystal Vue?.
• Renowned developer with a track record of quality projects.
• Well-connected to major business hubs and infrastructure.
• Spacious, modern apartments that cater to upscale living.
Schedule a Site Visit.
If you’re interested in learning more or viewing the property firsthand, visit Vardhman Crystal Vue at Sion West, Mumbai, Maharashtra, INDIA.. Experience modern living in the heart of Mumbai.
Fortune 2000, Unit No. 103/A, C- Wing, Ground Floor, BKC, Opp. ILFS, Bharat Nagar, Mumbai, Maharashtra, INDIA.
The project is located in Sion West, Mumbai, Maharashtra, INDIA.
Apartment sizes in the project range from 1005 sqft to 1892 sqft.
Yes. Vardhman Crystal Vue is RERA registered with id P51900006774 (RERA)
The area of 4 BHK units in the project is 1463 sqft
The project is spread over an area of 0.30 Acres.
Price of 3 BHK unit in the project is Rs. 3.4 Crs