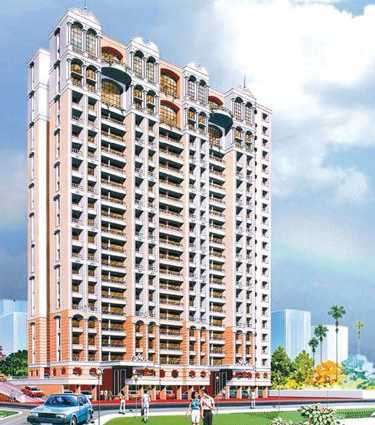
Change your area measurement
Marble flooring
POP / Gypsum Plaster finish walls with plastic paint
Granite Door Frames
Ceramic tiles in bathroom & toilets
Granite Kitchen platforms
Anodized glazed /powder Coated sliding aluminum windows
Stainless steel kitchen sink
Concealed Plumbing with modern fittings
Internet Connection
Telephone & Cable Points
Discover Vardhman Height's : Luxury Living in Byculla East .
Perfect Location .
Vardhman Height's is ideally situated in the heart of Byculla East , just off ITPL. This prime location offers unparalleled connectivity, making it easy to access Mumbai major IT hubs, schools, hospitals, and shopping malls. With the Kadugodi Tree Park Metro Station only 180 meters away, commuting has never been more convenient.
Spacious 2 BHK Flats .
Choose from our spacious 2 BHK flats that blend comfort and style. Each residence is designed to provide a serene living experience, surrounded by nature while being close to urban amenities. Enjoy thoughtfully designed layouts, high-quality finishes, and ample natural light, creating a perfect sanctuary for families.
A Lifestyle of Luxury and Community.
At Vardhman Height's , you don’t just find a home; you embrace a lifestyle. The community features lush green spaces, recreational facilities, and a vibrant neighborhood that fosters a sense of belonging. Engage with like-minded individuals and enjoy a harmonious blend of luxury and community living.
Smart Investment Opportunity.
Investing in Vardhman Height's means securing a promising future. Located in one of Mumbai most dynamic locales, these residences not only offer a dream home but also hold significant appreciation potential. As Byculla East continues to thrive, your investment is set to grow, making it a smart choice for homeowners and investors alike.
Why Choose Vardhman Height's.
• Prime Location: Byculla East, Mumbai, Maharashtra, INDIA..
• Community-Focused: Embrace a vibrant lifestyle.
• Investment Potential: Great appreciation opportunities.
Project Overview.
• Bank Approval: All Leading Bank and Finance.
• Government Approval: .
• Construction Status: completed.
• Minimum Area: 875 sq. ft.
• Maximum Area: 875 sq. ft.
o Minimum Price: Market Value.
o Maximum Price: Market Value.
Experience the Best of Byculla East Living .
Don’t miss your chance to be a part of this exceptional community. Discover the perfect blend of luxury, connectivity, and nature at Vardhman Height's . Contact us today to learn more and schedule a visit!.
#58/64, 1st Floor, Hari Chambers, Shahid Bhagat Singh Marg, Fort, Mumbai, Maharashtra, INDIA.
The project is located in Byculla East, Mumbai, Maharashtra, INDIA.
Flat Size in the project is 875
The area of 2 BHK units in the project is 875 sqft
The project is spread over an area of 1.00 Acres.
Price of 2 BHK unit in the project is Rs. 5 Lakhs