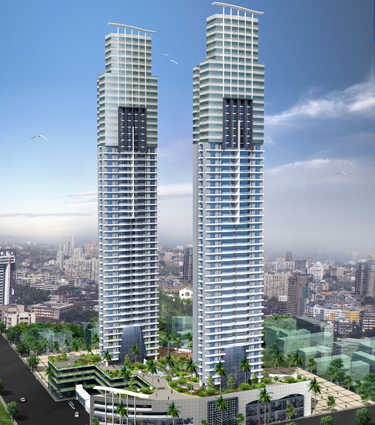
Common features
Usage of gypsum plaster/P.O.P on walls with decorative cornice on the ceiling
Walls shall be painted with luster finish.
Heavy gauge aluminum framed anodized French/sliding windows.
Concealed copper wiring (reputed make with ISI mark) in conduits with adequate electrical points for Television, Music system, Internet, Cable, Telephone etc.
High quality electric modular switches of Roma / Toyama / Anchor make
Veneer finished safety door at the entrance of the flat with magnifying door eye
Flush wooden doors for all rooms with latches and wooden frames with magnetic door stoppers
Heavy duty latches / fittings / hinges / handles for doors and windows of heavy duty brass / stainless steel
Locks of reputed make on door
Provisions for AC cutouts
Sun deck in some flats
Servants room in 3 BHK flats.
Night light connections in all bedrooms
Two way switches with bed switch provision.
Features in the building
Main Entrance Lobby
Earthquake resistant R.C.C frame structure for Seismic Zone III
Italian marble entrance lobby.
Ramp for physically challenged
Ultra modern automatic high speed elevators of reputed make (Otis, Kone, Mitsubishi, Schindler)
Modern security system with CCTV at security cabin & intercom facility in each flat.
Anti-termite treatment.
Generator facility for essential service like lift & stair case and lobby area.
Well designed name plate for each flat.
Kitchen
Exhaust Fan.
Provision of L Shape platforms - one main and one service platform of granite
High gauge Stainless steel sink in kitchen
Provision of Loft facility
Aqua guard water purifier
Concealed copper piping
High quality stop cocks with separate connection of water purifier
Stainless steel nihani trap
Additional electrical points for Microwave, Mixer, Aqua guard, Toaster, Fridge
Rest rooms (Bathroom cum toilet)
Designer wash basin and western common’s in the toilets
Copper concealed plumbing.
Kohler or equivalent make
Sanitary ware & Sanitary flush tank
Overhead loft for additional water storage facility covered with aluminum sliding
Stainless steel tower racks and rods
Overhead shower
Counter with basin and sprout and mixer
Concealed copper wiring
Decorative FRP door with good quality handles and fittings / hinges of heavy duty brass / stainless steel.
Project Introduction:. Vardhman Twin Star is an unmatched Residential property located in Mazgaon, Mumbai. The project offers plenty of benefits that includes prime location, comfortable and lavish lifestyle, great amenities, healthy surroundings and high return.
Location Advantages:. Vardhman Twin Star is strategically located and provides direct connectivity to nearly all other major points in and around Mumbai. It is one of the most reputable address of the city with easy access to many famed schools, shopping areas, hospitals, recreational areas, public gardens and several other public amenities.
Builder Information:. Vardhman Twin Star is built by Vardhaman Developers. It's a leading group in real-estate market in Mumbai. The team of this builder group is known for its superior work and punctual delivery of high-end Residential Apartments developed precisely in accordance with the pre-defined specifications.
Units and interiors:. Vardhman Twin Star offers Apartments of many sizes. The magnitude of area included in this property vary depending on the number of BHK's. Vardhman Twin Star is spread over a wide area with 54 floors. The master plan of Vardhman Twin Star is designed in such a way that these Apartments comprises of wide space with proper ventilation at every corner of the house. The interiors are beautifully crafted with designer tiled floor, granite counter slab in kitchen, modern sanitary fittings in the bathroom and huge windows for proper sunlight.
Comforts and Amenities:. The amenities offered in Vardhman Twin Star are Badminton Court, Banquet Hall, Basket Ball Court, Borewell, Car Wash, Community Hall, Covered Car Parking, Gym, Health Facilities, Intercom, Jacuzzi Steam Sauna, Landscaped Garden, Library, Lift, Party Area, Play Area, Rain Water Harvesting, Senior Citizen Park, Swimming Pool, Toddlers Pool, Volley Ball and Waste Disposal. All these features together assure many choices to relax, revitalise and relish at own home. Apart from that, suitable security devices are installed to ensure safety to the residents 24*7.
Home-seekers can also go through updated photo galleries, floor plans, latest offers, reviews, builder info and locality info for better understanding of the project.
No.1/1, Chandrodaya Co-op Society, Opp. Anand Park Society, Shankarseth Road, Pune, Maharashtra, INDIA
Projects in Mumbai
Completed Projects |The project is located in Mazgaon, Mumbai, Maharashtra, INDIA
Flat Size in the project is 100 sqft
4 BHK is not available is this project
The project is spread over an area of 1.00 Acres.
3 BHK is not available is this project