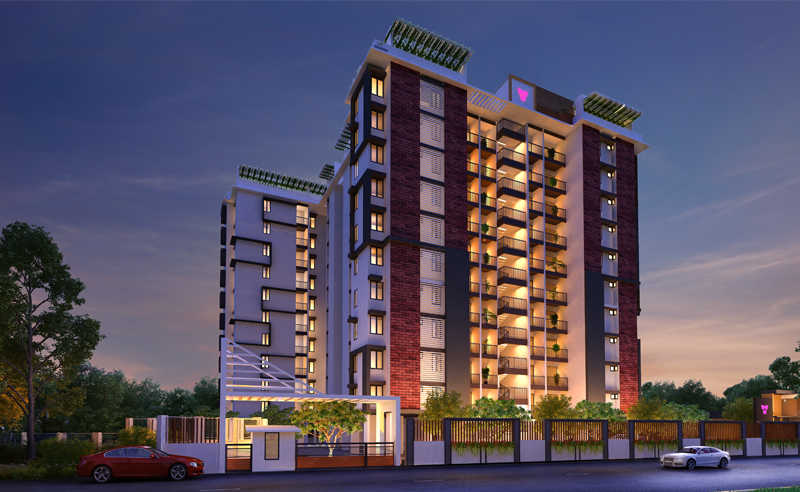By: Varma Homes Pvt Ltd. in Nellikunnu




Change your area measurement
MASTER PLAN
GENERAL
INTERIOR
EXTERIOR
FOUNDATION
SUPER STRUCTURE
WINDOWS
TOILETS
OTHER DOORS
BATHROOM DOOR
FITTED OUT KITCHEN
MAIN DOOR
ELECTRICALS
TELEPHONE
GENERATOR
Varma Signature which has Apartments at Nellikunnu, Thrissur is the most demanded locality for the ones who desires to invest in future perspectives too. Nellikunnu, Thrissur is in close proximity to major companies. In Thrissur, the demand for real estate is continually scaling. Also many commercial establishments along with well known schools, colleges, medical centers, shopping malls and places of recreation is in close vicinity to Varma Signature . Varma Signature is strategically crafted keeping in mind even the smallest details. It comprises of all world class amenities such as 24Hrs Water Supply, 24Hrs Backup Electricity, Badminton Court, Club House, Covered Car Parking, Health Facilities, Indoor Games, Jogging Track, Lift, Party Area, Rain Water Harvesting, Solar Water Heating, Swimming Pool and Toddlers Pool.
Location Advantages:. The Varma Signature is strategically located with close proximity to all civic amenities such as schools, colleges, hospitals, shopping malls, grocery stores, restaurants, recreational centres etc. The complete address of Varma Signature is Anchery Chira, Nehru Nagar, Nellikunnu, Thrissur, Kerala, INDIA..
Builder Information:. Varma Homes Private Limited is one of the leading real estate company which has successfully completed many residential projects.
Construction and Availability Status:. Varma Signature is currently ongoing project.
Units and interiors:. It offers spacious and skillfully designed 2 BHK and 3 BHK Apartments at very affordable prices. Varma Signature comprises of dedicated wardrobe niches in every room, branded bathroom fittings, space efficient kitchen and a large living space. Proper ventilation is there in every corner of the house.
G-129, 55/938(A), 3rd Cross Road, Panampilly Nagar, Kochi, Kerala, INDIA.
The project is located in Anchery Chira, Nehru Nagar, Nellikunnu, Thrissur, Kerala, INDIA.
Apartment sizes in the project range from 1010 sqft to 1460 sqft.
Yes. Varma Signature is RERA registered with id K-RERA/PRJ/008/2021 (RERA)
The area of 2 BHK apartments ranges from 1010 sqft to 1130 sqft.
The project is spread over an area of 1.25 Acres.
The price of 3 BHK units in the project ranges from Rs. 70.75 Lakhs to Rs. 73 Lakhs.