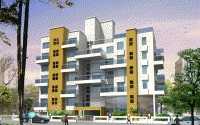By: Varsha Builders in Aundh

Change your area measurement
Structure:
R.C.C. Frame Structure with steel and cement grade of approved manufacture.
Plastering:
POP finished internal wall and sand finished external wall.
Masonary:
Externally 6” Brick Masonry and internally 4.5” Brick Walls using best quality, well-burnt Bricks.
Flooring:
2x2 vitrified tiles in full flat except bathrooms.
Wash Basin:
2 granite counter basins & 1 single basin will be provided.
Windows:
Medium Gauge Powder- coated, Three Track Aluminum Sliding, along with Plain Glass Panels Windows with M.S. Security Grills and Granite Window Sill (Low Sill height Windows).
Doors:
Main entrance Door with C.P. Teak Door Frames and selected wood veneer finish externally and polished internally. All interior Doors, Water Proof, flush type and polished. Superior quality hardware and fitting of approved manufacture throughout. Doors to Terraces fully glazed, sliding Aluminum along.
Kitchen Platform:
2’3” Wide and 8’ long in Jet Black Granite with Medium Gauge Stainless Steel Sink along approved manufacture. Provision to be made for fitting Water Purifying System/Exhaust Fan. Tiles above platform will be provided upto window level.
Toilets:
Ceramic flooring and Kajaria or equivalent make Tiles with border for dado upto 7’ height. Granite doorframes for all bathrooms. All plumbing will be concealed with hot and cold Mixer Unit. Wall hung commode with flush wall. Concealed soap dish shall be incorporated. All fittings will be Jaquar fittings. Frameless glass partition to separate dry and wet area.
Electrification:
All electrical fittings shall be of Anchor Roma. Concealed electrification with minimum 3.5 points per room. T.V. and Telephone Sockets in Living Room and master Bed Rooms. Copper wiring of approved grade and manufacture throughout. A/C points in two bedrooms.
Painting:
Snowcem or other approved type cement paint externally and Luster paint internally, with putty primer sealer coats etc. Oil paint (Semi Gloss) on, Railings, Grills, Colour as per Architect’s selection.
Water Supply:
Ground water reservoir and overhead reservoir Tank as per Architect’s specification with pump arrangement and water level controller. Additional Borewell water supply for stand by use. Drinking water Tap in kitchen.
Varsha Cappela – Luxury Living on Aundh, Pune.
Varsha Cappela is a premium residential project by Varsha Builders, offering luxurious Apartments for comfortable and stylish living. Located on Aundh, Pune, this project promises world-class amenities, modern facilities, and a convenient location, making it an ideal choice for homeowners and investors alike.
This residential property features 22 units spread across 5 floors. Designed thoughtfully, Varsha Cappela caters to a range of budgets, providing affordable yet luxurious Apartments. The project offers a variety of unit sizes, ranging from 1650 to 3400 sq. ft., making it suitable for different family sizes and preferences.
Key Features of Varsha Cappela: .
Prime Location: Strategically located on Aundh, a growing hub of real estate in Pune, with excellent connectivity to IT hubs, schools, hospitals, and shopping.
World-class Amenities: The project offers residents amenities like a 24Hrs Backup Electricity, Gated Community, Gym, Intercom, Security Personnel and Swimming Pool and more.
Variety of Apartments: The Apartments are designed to meet various budget ranges, with multiple pricing options that make it accessible for buyers seeking both luxury and affordability.
Spacious Layouts: The apartment sizes range from from 1650 to 3400 sq. ft., providing ample space for families of different sizes.
Why Choose Varsha Cappela? Varsha Cappela combines modern living with comfort, providing a peaceful environment in the bustling city of Pune. Whether you are looking for an investment opportunity or a home to settle in, this luxury project on Aundh offers a perfect blend of convenience, luxury, and value for money.
Explore the Best of Aundh Living with Varsha Cappela?.
For more information about pricing, floor plans, and availability, contact us today or visit the site. Live in a place that ensures wealth, success, and a luxurious lifestyle at Varsha Cappela.
1231/2, Gurukrupa, Bld.II Opp. Raymond Showroom, Goodluck Chowk, Deccan Gymkhana, Pune 411004, Maharashtra, INDIA.
Projects in Pune
Completed Projects |The project is located in Aundh, Pune, Maharashtra, INDIA.
Apartment sizes in the project range from 1650 sqft to 3400 sqft.
The area of 4 BHK units in the project is 3400 sqft
The project is spread over an area of 1.00 Acres.
Price of 3 BHK unit in the project is Rs. 5 Lakhs