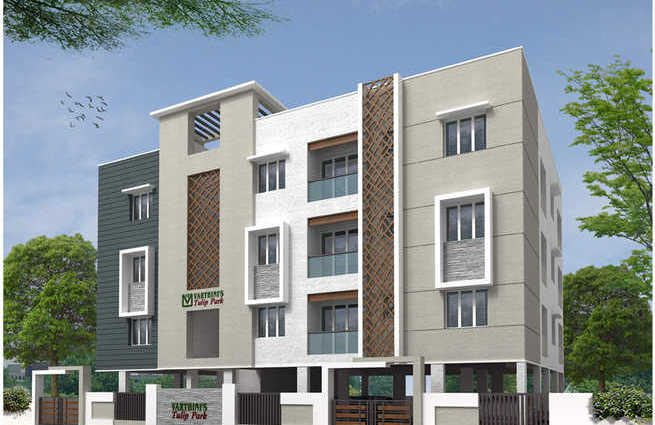
Change your area measurement
MASTER PLAN
R.C.C Framed structure with good quality chamber bricks.
800mm X 800mm Vitrified tiles for entire area.
All bathrooms shall have designer tiles up to 7 feet height.
All internal walls and ceiling finished with Cement based putty and emulsion paint.
ColourGranite top for Kitchen platform with Carysil Quarts Sink.
Handmade Teak wood frame and shutter for Main door.
Teak wood frame and Skin/paneled shutters for bedroom doors.
UPVC frame and shutters for Windows.
Teak wood frame and water proof skin doors for toilet and balconies.
Individual three phase E.B connection with modular switches.
T.V, Telephone, A.C points for all bedrooms and hall.
Parry ware and Jaguar fittings for all toilets.
Anti – Termites treatment for all stages.
S.S Handrails/ Wooden handrails and Granite finishing for staircase and common area.
Varthinis Tulip Park : A Premier Residential Project on Alwartirunagar, Chennai.
Looking for a luxury home in Chennai? Varthinis Tulip Park , situated off Alwartirunagar, is a landmark residential project offering modern living spaces with eco-friendly features. Spread across 0.20 acres , this development offers 9 units, including 2 BHK Apartments.
Key Highlights of Varthinis Tulip Park .
• Prime Location: Nestled behind Wipro SEZ, just off Alwartirunagar, Varthinis Tulip Park is strategically located, offering easy connectivity to major IT hubs.
• Eco-Friendly Design: Recognized as the Best Eco-Friendly Sustainable Project by Times Business 2024, Varthinis Tulip Park emphasizes sustainability with features like natural ventilation, eco-friendly roofing, and electric vehicle charging stations.
• World-Class Amenities: 24Hrs Water Supply, 24Hrs Backup Electricity, CCTV Cameras, Covered Car Parking, Fire Safety, Intercom, Lift, Rain Water Harvesting, Security Personnel and Vastu / Feng Shui compliant.
Why Choose Varthinis Tulip Park ?.
Seamless Connectivity Varthinis Tulip Park provides excellent road connectivity to key areas of Chennai, With upcoming metro lines, commuting will become even more convenient. Residents are just a short drive from essential amenities, making day-to-day life hassle-free.
Luxurious, Sustainable, and Convenient Living .
Varthinis Tulip Park redefines luxury living by combining eco-friendly features with high-end amenities in a prime location. Whether you’re a working professional seeking proximity to IT hubs or a family looking for a spacious, serene home, this project has it all.
Visit Varthinis Tulip Park Today! Find your dream home at Alwartirunagar, Chennai, Tamil Nadu, INDIA.. Experience the perfect blend of luxury, sustainability, and connectivity.
Varthini Foundations is a reputed organisation pioneering in the residential flat promoting sector at the metropolitan city of Chennai. Established during the February 2004 as a proprietary concern and it is being managed and promoted by Mr. R. Ramesh a Commerce post graduate with credentials of more than 14 years of solid expertise in the residential building work. And it is professionally managed through well qualified and experience Management team along with the Engineers.
Varthini Foundations is a medium-size organization engaged and well adapted in diversified activities in residential flats construction, individual bungalows, Site Development, Demolition Works, Rectification and renovation work.
No. 10, Sai Sadan, 1st Floor, Diwakar Street, Bharani Colony, Saligramam, Chennai-600093, Tamil Nadu, INDIA.
Projects in Chennai
Completed Projects |The project is located in Alwartirunagar, Chennai, Tamil Nadu, INDIA.
Apartment sizes in the project range from 950 sqft to 1235 sqft.
Yes. Varthinis Tulip Park is RERA registered with id TN/29/Building/0155/2019 dated 03/10/2019 (RERA)
The area of 2 BHK apartments ranges from 950 sqft to 1235 sqft.
The project is spread over an area of 0.20 Acres.
The price of 2 BHK units in the project ranges from Rs. 65.55 Lakhs to Rs. 85.22 Lakhs.