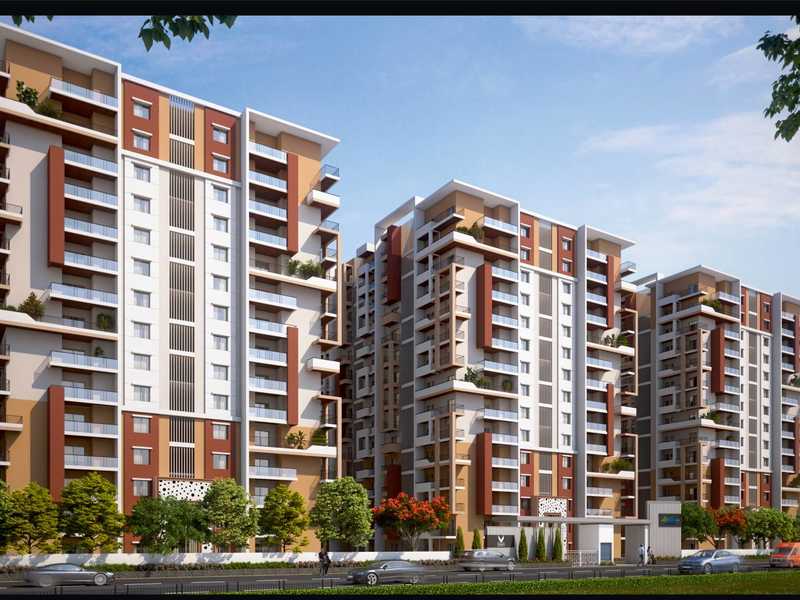By: Vasavi Group in Hafeezpet




Change your area measurement
MASTER PLAN
SUPER STRUCTURE
DOORS AND WINDOWS
PAINTING
FLOORING
TILE CLADDING/DADOOING
KITCHEN
BATHROOMS
ELECTRICAL
TELECOM/INTERNET/CABLE TV
STP
POWER BACKUP
LIFT
CLUB HOUSE & AMENITIES
FIRE SAFETY
LPG
SECURITY / BMS
CAR WASH FACILITY
Vasavi Lake City – Luxury Apartments with Unmatched Lifestyle Amenities.
Key Highlights of Vasavi Lake City: .
• Spacious Apartments : Choose from elegantly designed 2 BHK and 3 BHK BHK Apartments, with a well-planned 14 structure.
• Premium Lifestyle Amenities: Access 1845 lifestyle amenities, with modern facilities.
• Vaastu Compliant: These homes are Vaastu-compliant with efficient designs that maximize space and functionality.
• Prime Location: Vasavi Lake City is strategically located close to IT hubs, reputed schools, colleges, hospitals, malls, and the metro station, offering the perfect mix of connectivity and convenience.
Discover Luxury and Convenience .
Step into the world of Vasavi Lake City, where luxury is redefined. The contemporary design, with façade lighting and lush landscapes, creates a tranquil ambiance that exudes sophistication. Each home is designed with attention to detail, offering spacious layouts and modern interiors that reflect elegance and practicality.
Whether it's the world-class amenities or the beautifully designed homes, Vasavi Lake City stands as a testament to luxurious living. Come and explore a life of comfort, luxury, and convenience.
Vasavi Lake City – Address Manjeera Pipeline Rd, APGOs Coop HSG Society, Hafeezpet, Hyderabad, Telangana, INDIA..
Welcome to Vasavi Lake City , a premium residential community designed for those who desire a blend of luxury, comfort, and convenience. Located in the heart of the city and spread over 17.50 acres, this architectural marvel offers an extraordinary living experience with 1845 meticulously designed 2 BHK and 3 BHK Apartments,.
No.8-2-120/86/9/A/1,12, 2 And 13, Anilath Maja Housing Society, 1st Floor, North End, Opposite Park Hyatt, Road No. 2, Banjara Hills, Hyderabad-500034, Telangana, INDIA.
The project is located in Manjeera Pipeline Rd, APGOs Coop HSG Society, Hafeezpet, Hyderabad, Telangana, INDIA.
Apartment sizes in the project range from 1225 sqft to 1995 sqft.
Yes. Vasavi Lake City is RERA registered with id P02500001821 (RERA)
The area of 2 BHK apartments ranges from 1225 sqft to 1245 sqft.
The project is spread over an area of 17.50 Acres.
The price of 3 BHK units in the project ranges from Rs. 1.27 Crs to Rs. 1.64 Crs.