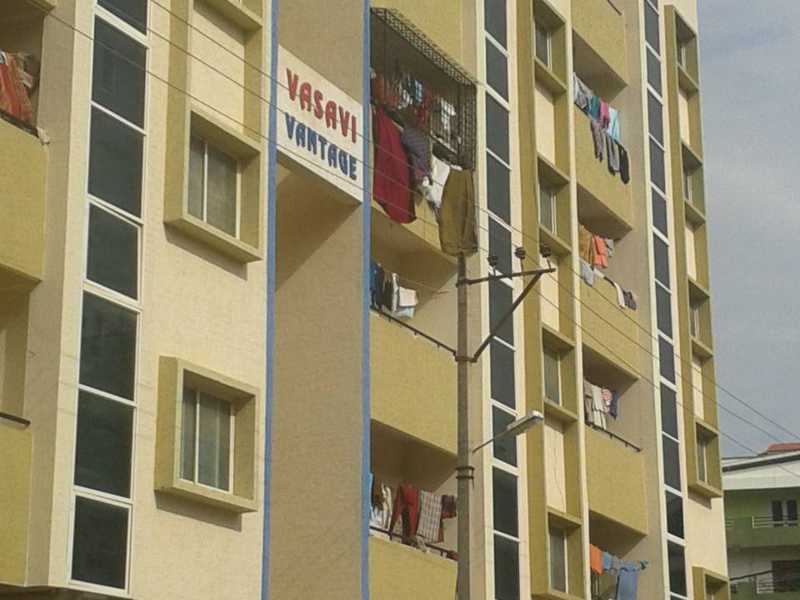



Change your area measurement
MASTER PLAN
Super Structure
System driven first class construction technology.
Walls
SBM 6" x 4"
Kitchen
Black granite platform, with single sink, Ceramic tile dadoing up to 2'0" above granite platform.
Bathrooms
Ceramic floor tiles of reputed make up to 7'0" height. Plumbing accessories of reputed make. Sanitary fittings of reputed make.
Flooring
Good quality Vitrified flooring in Living, Dining and Bed Rooms. Anti-skid / matt ceramic tiles for balconies and utilities. Polished Sadarahalli granite flooring in corridors, Staircase steps - polished Sadarahalli granite flooring.
Doors
Main door of teak wood frame and flush shutters with decorative skin. Internal door of Salwood frame and flush shutters.
Toilet doors
Sal wood frame with PVC shutter.
Windows
Three track Aluminium sliding windows including mosquito mesh Aluminium ventilators with louvers.
Electrical
Anchor Roma or equivalent modular switches. DG backup for all common areas and each flat 2 points, TV, Telephone points in Living and M Bed Room.
Painting
Internal walls OBD. External walls Surfatex.
Elevator
8 persons - Reputed make.
Water supply
Bore water supply with underground sump and overhead water tank.
Vasavi Vantage: Premium Living at Electronic City Phase I, Bangalore.
Prime Location & Connectivity.
Situated on Electronic City Phase I, Vasavi Vantage enjoys excellent access other prominent areas of the city. The strategic location makes it an attractive choice for both homeowners and investors, offering easy access to major IT hubs, educational institutions, healthcare facilities, and entertainment centers.
Project Highlights and Amenities.
This project, spread over 0.66 acres, is developed by the renowned Vasavai Constructions. The 32 premium units are thoughtfully designed, combining spacious living with modern architecture. Homebuyers can choose from 2 BHK luxury Apartments, ranging from 840 sq. ft. to 970 sq. ft., all equipped with world-class amenities:.
Modern Living at Its Best.
Floor Plans & Configurations.
Project that includes dimensions such as 840 sq. ft., 970 sq. ft., and more. These floor plans offer spacious living areas, modern kitchens, and luxurious bathrooms to match your lifestyle.
For a detailed overview, you can download the Vasavi Vantage brochure from our website. Simply fill out your details to get an in-depth look at the project, its amenities, and floor plans. Why Choose Vasavi Vantage?.
• Renowned developer with a track record of quality projects.
• Well-connected to major business hubs and infrastructure.
• Spacious, modern apartments that cater to upscale living.
Schedule a Site Visit.
If you’re interested in learning more or viewing the property firsthand, visit Vasavi Vantage at Green House Layout, Doddathogur, Electronic City Phase I, Bangalore, Karnataka, INDIA.. Experience modern living in the heart of Bangalore.
Flat No.206, 3rd Floor, H.No.2-1-60/5, Supraja Nilayam, Uppal Metro Station, Uppal, Medchal, Hyderabad, Telangana, INDIA.
The project is located in Green House Layout, Doddathogur, Electronic City Phase I, Bangalore, Karnataka, INDIA.
Apartment sizes in the project range from 840 sqft to 970 sqft.
The area of 2 BHK apartments ranges from 840 sqft to 970 sqft.
The project is spread over an area of 0.66 Acres.
The price of 2 BHK units in the project ranges from Rs. 31.5 Lakhs to Rs. 36.38 Lakhs.