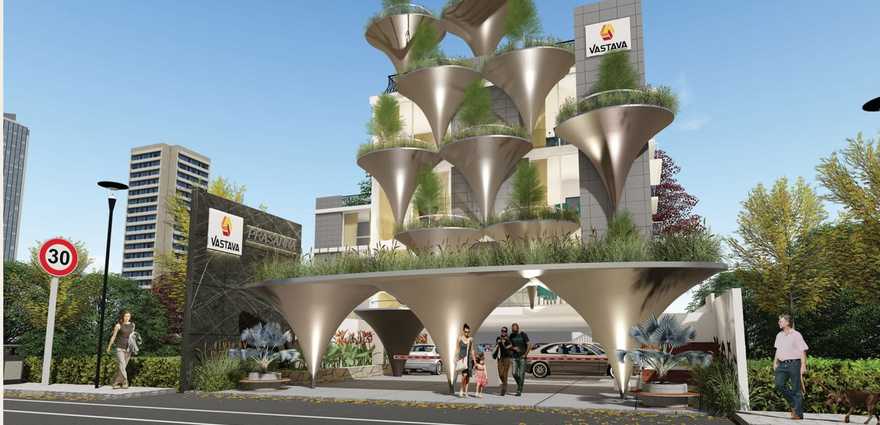By: Vastava in Chamundipuram

Change your area measurement
MASTER PLAN
Structure
Reinforced Cement Concrete framed structure with Cement concrete block work.
Floor
Stilth/Ground floor Parking plus upper plus 3 floors.
Flooring and Dadoing
Granite for lift Lobby & stair case.
Vitrified titles for living hall, bedrooms, kitchen & dinning, glazed ceramic tile dado for Kitchen.
Anti-skid ceramic tile flooring for balcony & utility area.
Anti-skid ceramic tile flooring for bathroom with glazed ceramic tile dado.
Kitchen & Utility
Polished Granite Slab with fiber kitchen sink.
Provision for electric chimney & drinking water purifier.
Provision for washing machine.
Bathroom
All chrome plated fittings & European water closet of Jaguar or Hindware or equivalent make.
*All plumbing lines are of Astral or equivalent make.
Doors & windows
Main Door: Teak wood frame with aesthetically designed veneer shutter with melamine polish.
Internal Doors: Hardwood frame with painted flush shutter.
Windows: Clear glass, UPVC window with mosquito mesh and shutters in a track sliding System.
Painting
Exterior: Exterior emulsion paint of Asian or equivalent make.
Interior: Putty and emulsion paint of Asian or equivalent make.
M.S grills: Enamel paint for safety grills of Asian or equivalent make.
Electrical Work
Concealed copper wiring through PVC conduit pipes of standard make.
Modular switches of Anchor or equivalent make.
Adequate electrical points with earth leakage and miniature circuit breaker safety system.
Single phase 3KW power supply for each flat.
Elevator
Intelligent, Automatic 8 (eight) passenger lift of Thyssenkrupp or equivalent make.
Power Backup
Backup power through Generator for services and common areas lighting.
*1 KW power backup for each flat.
Safety & Security System
CCTV Cameras will be installed in the lift lobby and common areas.
Round the clock security.
No. 119, Siri Premier, Flat 302, 4th Block, 6th Main, 2nd Phase, BSK 3rd Stage, Bangalore-560085, Karnataka, INDIA.
Projects in Mysore
Completed Projects |The project is located in 2948, 4th Main Road, Chamundipuram, Mysore, Karnataka-570004, INDIA.
Apartment sizes in the project range from 1031 sqft to 1278 sqft.
Yes. Vastava Guru Prasanna is RERA registered with id PRM/KA/RERA/1268/378/PR/201201/003727 (RERA)
The area of 2 BHK apartments ranges from 1031 sqft to 1278 sqft.
The project is spread over an area of 0.19 Acres.
The price of 2 BHK units in the project ranges from Rs. 64.44 Lakhs to Rs. 79.88 Lakhs.