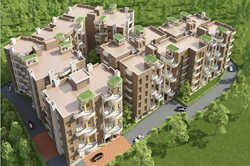By: Vasudeva Realty in Bariatu Road




Change your area measurement
MASTER PLAN
LANDSCAPING – 5 Building blocks are placed around a beautifully landscaped garden.
VENTILATION - All the flats are corner with lots of Ventilation and Sunlight.
OPEN TERRACE- All flats with spacious terrace.
FLAT AREA -Actual measurement of Builtup and Super Builtup area.
PARKING – Ample parking space for residents & visitors.
LEISURE AREA-A Community hall & a multipurpose hall has been provided on the Basement Floor for the residents.
BEDROOM - All bedroom with wardrobe finish.
BATHROOM –Marble Flooring and good quality Ceramic tiles dado up to 7’ ht. & exhaust fans.
Vasudeva Vikramshila Vatika: Premium Living at Bariatu Road, Ranchi.
Prime Location & Connectivity.
Situated on Bariatu Road, Vasudeva Vikramshila Vatika enjoys excellent access other prominent areas of the city. The strategic location makes it an attractive choice for both homeowners and investors, offering easy access to major IT hubs, educational institutions, healthcare facilities, and entertainment centers.
Project Highlights and Amenities.
This project, spread over 2.00 acres, is developed by the renowned Vasudeva Realty. The 95 premium units are thoughtfully designed, combining spacious living with modern architecture. Homebuyers can choose from 3 BHK and 4 BHK luxury Apartments, ranging from 1519 sq. ft. to 1884 sq. ft., all equipped with world-class amenities:.
Modern Living at Its Best.
Whether you're looking to settle down or make a smart investment, Vasudeva Vikramshila Vatika offers unparalleled luxury and convenience. The project, launched in Feb-2014, is currently completed with an expected completion date in Dec-2015. Each apartment is designed with attention to detail, providing well-ventilated balconies and high-quality fittings.
Floor Plans & Configurations.
Project that includes dimensions such as 1519 sq. ft., 1884 sq. ft., and more. These floor plans offer spacious living areas, modern kitchens, and luxurious bathrooms to match your lifestyle.
For a detailed overview, you can download the Vasudeva Vikramshila Vatika brochure from our website. Simply fill out your details to get an in-depth look at the project, its amenities, and floor plans. Why Choose Vasudeva Vikramshila Vatika?.
• Renowned developer with a track record of quality projects.
• Well-connected to major business hubs and infrastructure.
• Spacious, modern apartments that cater to upscale living.
Schedule a Site Visit.
If you’re interested in learning more or viewing the property firsthand, visit Vasudeva Vikramshila Vatika at Bariatu Road, Ranchi, Jharkhand, INDIA.. Experience modern living in the heart of Ranchi.
3rd Floor, Shiv Shakti sadan, Opp Sbi Bank, Kutchery Chowk, Ranchi , Jharkhand, INDIA.
Projects in Ranchi
Completed Projects |The project is located in Bariatu Road, Ranchi, Jharkhand, INDIA.
Apartment sizes in the project range from 1519 sqft to 1884 sqft.
The area of 4 BHK apartments ranges from 1868 sqft to 1884 sqft.
The project is spread over an area of 2.00 Acres.
The price of 3 BHK units in the project ranges from Rs. 60.76 Lakhs to Rs. 61.76 Lakhs.