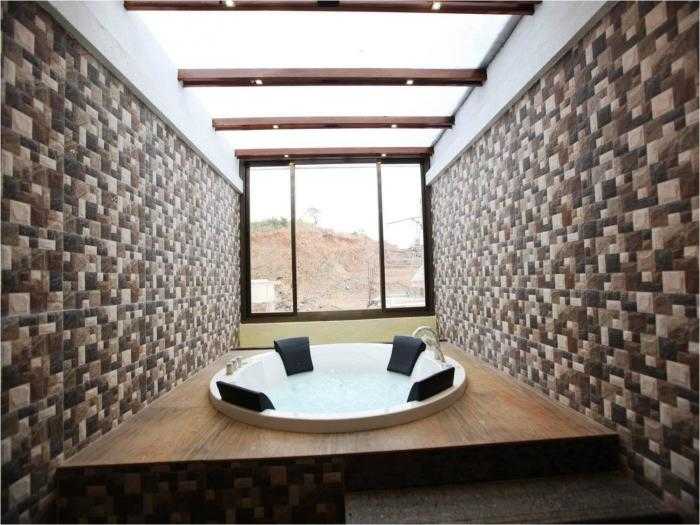By: Vasudha Builders Ltd in Manor




Change your area measurement
MASTER PLAN
Discover the perfect blend of luxury and comfort at Vasudha Arham Villa, where each Villas is designed to provide an exceptional living experience. nestled in the serene and vibrant locality of Manor, Mumbai.
Project Overview – Vasudha Arham Villa premier villa developed by Vasudha Builders Ltd. and Offering 85 luxurious villas designed for modern living, Built by a reputable builder. Launching on Jul-2014 and set for completion by Mar-2022, this project offers a unique opportunity to experience upscale living in a serene environment. Each Villas is thoughtfully crafted with premium materials and state-of-the-art amenities, catering to discerning homeowners who value both style and functionality. Discover your dream home in this idyllic community, where every detail is tailored to enhance your lifestyle.
Prime Location with Top Connectivity Vasudha Arham Villa offers 3 BHK and 4 BHK Villas at a flat cost, strategically located near Manor, Mumbai. This premium Villas project is situated in a rapidly developing area close to major landmarks.
Key Features: Vasudha Arham Villa prioritize comfort and luxury, offering a range of exceptional features and amenities designed to enhance your living experience. Each villa is thoughtfully crafted with modern architecture and high-quality finishes, providing spacious interiors filled with natural light.
• Location: Manor, Mumbai, Maharashtra, INDIA..
• Property Type: 3 BHK and 4 BHK Villas.
• Project Area: 3.51 acres of land.
• Total Units: 85.
• Status: completed.
• Possession: Mar-2022.
7-8, Legend Apartments, Ground Floor, St. Anthony Road, Behind Vakola Church, Santacruz – East, Mumbai, Maharashtra, INDIA.
Projects in Mumbai
Ongoing Projects |The project is located in Manor, Mumbai, Maharashtra, INDIA.
Villa sizes in the project range from 1361 sqft to 1500 sqft.
Yes. Vasudha Arham Villa is RERA registered with id P99000007760 (RERA)
The area of 4 BHK units in the project is 1500 sqft
The project is spread over an area of 3.51 Acres.
Price of 3 BHK unit in the project is Rs. 81.66 Lakhs