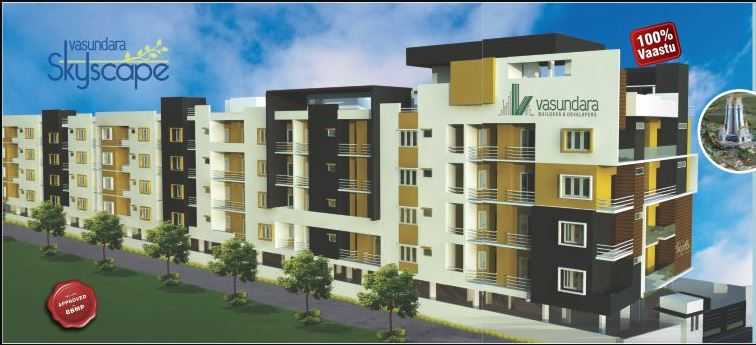



Change your area measurement
Structure:
RCC framed structure with cement block walls.
Plastering:
Sponge finish for external walls and for internal walls with lime rendering and smooth finish.
Doors:
Main & Pooja doors teak wood frame with teak wood doors and remaining doors with Hard wood frame with flush doors.
Flooring:
Vitrified TiIes(ISI brand) & granite for common areas.
Electrical Work:
Concealed copper wiring with adequate light.
Fan and Power points, Telephone and T.V. Points in living and master bed room with AC. provision for master bedroom.
Toilets:
Ceramic tile floor and dado upto 7ft height glazed tiles and ISI quality Sanitary and C.P. Fittings.
Finishing:
OBD distemper for walls and enamel paint for wood and steel grills, Asian Paint-Apex for exteriorwalls.
Water Supply:
Adequate water supply through bore we" 8. also through BWSSB.
Car Parking:
Exclusive covered Car parking for each flats
Lift Facility:
6 Passenger 4 lifts, with automatic features in each block.
Generator Backup:
Up to 500 watts for each flat and common area lighting.
Wlndows:
3 track Anodized UPVC windows plain clear glass and M. 8. Decorative grillwork with mosquito prevention net.
Security:
Round the clock security with intercom facility.
CC TV :
Close circuit TV Camera installed at common areas & at the entrance gate.
WIFI :
Quick internet connectivity as it is Wifi enabled.
Vasundara Skyscape – Luxury Apartments in Kanakapura Road , Bangalore .
Vasundara Skyscape , a premium residential project by Vasundara Builders & Developers,. is nestled in the heart of Kanakapura Road, Bangalore. These luxurious 2 BHK and 3 BHK Apartments redefine modern living with top-tier amenities and world-class designs. Strategically located near Bangalore International Airport, Vasundara Skyscape offers residents a prestigious address, providing easy access to key areas of the city while ensuring the utmost privacy and tranquility.
Key Features of Vasundara Skyscape :.
. • World-Class Amenities: Enjoy a host of top-of-the-line facilities including a 24Hrs Water Supply, 24Hrs Backup Electricity, Club House, Covered Car Parking, Gym, Jacuzzi Steam Sauna, Jogging Track, Lift, Party Area, Play Area, Security Personnel, Skating Rink, Swimming Pool and Terrace Garden.
• Luxury Apartments : Choose between spacious 2 BHK and 3 BHK units, each offering modern interiors and cutting-edge features for an elevated living experience.
• Legal Approvals: Vasundara Skyscape comes with all necessary legal approvals, guaranteeing buyers peace of mind and confidence in their investment.
Address: 5th A Main Road, Kuvempu Nagar Road, Vallabhai Layout, Bikasipura, Kanakapura Road, Bangalore, Karnataka, INDIA..
# 5, Shop No. 1, Vasanthapura Main Road Near Water Pipe Line, Bikasipura Bangalore, Karnataka, INDIA.
Projects in Bangalore
Completed Projects |The project is located in 5th A Main Road, Kuvempu Nagar Road, Vallabhai Layout, Bikasipura, Kanakapura Road, Bangalore, Karnataka, INDIA.
Apartment sizes in the project range from 990 sqft to 1580 sqft.
The area of 2 BHK apartments ranges from 990 sqft to 1190 sqft.
The project is spread over an area of 0.72 Acres.
The price of 3 BHK units in the project ranges from Rs. 57.02 Lakhs to Rs. 71.1 Lakhs.