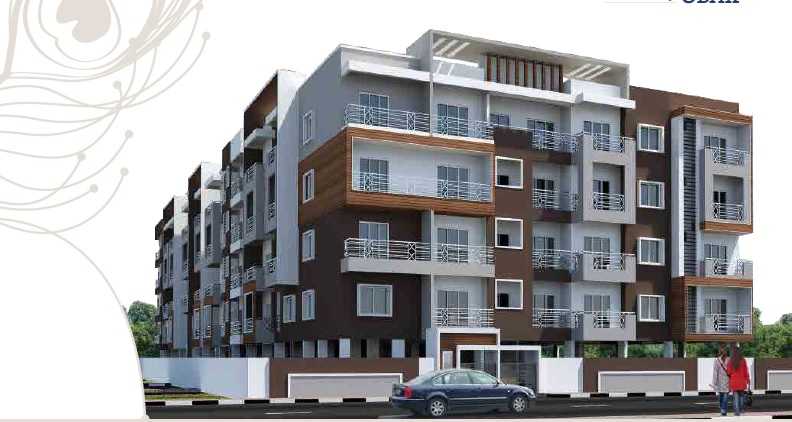By: Vasundra Builder in Sunkadakatte

Change your area measurement
MASTER PLAN
Structure:
R.C.C framed structure designed as per Seismic zone II regulations Solid block walls for both internal & external walls
Plastering:
Smooth surface with lime rendered for interior walls suitable for painting.
Sponge finish for exterior walls suitable for exterior grade cement paint.
Electrical:
Concealed type conduits, fire retardant wire with Modular Switches
AC Points in Master bedroom
Exhaust fan point in Bathroom / Kitchen Water purifier point
Washing machine point in utility area
Instant water heater point
All other necessary light & other points
Apartment Flooring:
Vitrified tiles in the Foyer, Living Area, Dining Area, Corridors & all Bedrooms.
Anti Skid Matte finished Ceramic tiles in Balconies, Utility & all Toilets.
Flooring & Dado:
General - Main Lobbies Granite
Common Lobbies & Corridors: Combination of Granite & Vitrified tiles
Staircases - Main entry level: Granite
All other Staircases: Polished Kota stone
Doors and Windows:
Main door & Pooja room door in teakwood
Room doors: Flush doors with teakwood frames
Flush door with frames in teakwood 2 & 3 track Aluminum sliding windows
Kitchen:
Ceramic/Vetrifled tile flooring and 2 feet ceramic tile dado over the granite counter.
20/30mm thick Granite counter with stainless steel single bowl sink of reputed make
Separate taps for Borewell water and provision for Cauvery Water
Provision for sink in utility area
Provision for water outlet for washing machine in utility area
Toilet Fittings:
White sanitary fittings of Hindware / Parryware Chrome plated fittings of jaguar make
Lift:
2 Lifts of suitable size and capacity
DG Backup:
Generator Backup will be provided for all common services, such as lifts, Water Pumps & Common Service Lights.
Vasundra Krishnashreya – Luxury Apartments with Unmatched Lifestyle Amenities.
Key Highlights of Vasundra Krishnashreya: .
• Spacious Apartments : Choose from elegantly designed 2 BHK and 3 BHK BHK Apartments, with a well-planned 4 structure.
• Premium Lifestyle Amenities: Access 56 lifestyle amenities, with modern facilities.
• Vaastu Compliant: These homes are Vaastu-compliant with efficient designs that maximize space and functionality.
• Prime Location: Vasundra Krishnashreya is strategically located close to IT hubs, reputed schools, colleges, hospitals, malls, and the metro station, offering the perfect mix of connectivity and convenience.
Discover Luxury and Convenience .
Step into the world of Vasundra Krishnashreya, where luxury is redefined. The contemporary design, with façade lighting and lush landscapes, creates a tranquil ambiance that exudes sophistication. Each home is designed with attention to detail, offering spacious layouts and modern interiors that reflect elegance and practicality.
Whether it's the world-class amenities or the beautifully designed homes, Vasundra Krishnashreya stands as a testament to luxurious living. Come and explore a life of comfort, luxury, and convenience.
Vasundra Krishnashreya – Address No. 26 /3, BBMP Khata No. 566, Sunkadakatte, Bangalore, Karnataka, INDIA..
Welcome to Vasundra Krishnashreya , a premium residential community designed for those who desire a blend of luxury, comfort, and convenience. Located in the heart of the city and spread over 0.64 acres, this architectural marvel offers an extraordinary living experience with 56 meticulously designed 2 BHK and 3 BHK Apartments,.
No.321, Basement Floor, 5th Cross Road, 5th Block, 3rd Phase, Banashankari 3rd Stage, Bangalore, Karnataka, INDIA.
The project is located in No. 26 /3, BBMP Khata No. 566, Sunkadakatte, Bangalore, Karnataka, INDIA.
Apartment sizes in the project range from 1110 sqft to 1440 sqft.
Yes. Vasundra Krishnashreya is RERA registered with id PRM/KA/RERA/1251/309/PR/180425/001562 (RERA)
The area of 2 BHK apartments ranges from 1110 sqft to 1150 sqft.
The project is spread over an area of 0.64 Acres.
The price of 3 BHK units in the project ranges from Rs. 69.17 Lakhs to Rs. 76.32 Lakhs.