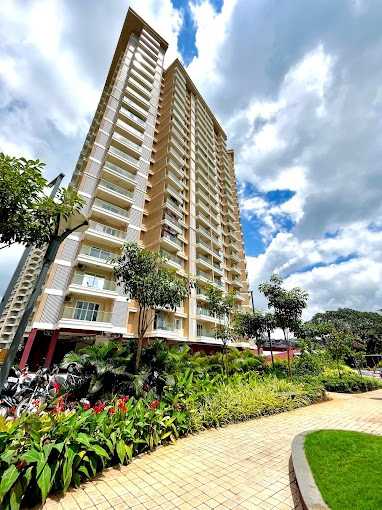By: Vaswani Group in Whitefield




Change your area measurement
MASTER PLAN
SUBSTRUCTURE & SUPERSTRUCTURE:
Foundation RCC footing
Super Structure RCC Framed Structure confirming with Seismic zone II detailing
Internal Walls 100 mm Solid Concrete Blocks
External Walls 150 mm Solid Concrete Blocks
Roof Reinforced Cement Concrete
Waterproofing As per Architect & structural consultant details
Retaining Walls RCC walls
FLOORING FINISHES:
Reception Lobby at Ground Floor Imported Marble
Lift lobby/Corridor in all floors Designer lift lobbies at individual floors – Combination of
Marble and Vitrified Tiles
Staircase Polished Granite
Inside the Flat
Living & Dining area Imported Marble
Master Bedroom Imported Laminated wooden flooring
Guest Bedroom Imported Laminated wooden flooring
Children Bedroom Imported Laminated wooden flooring
Kitchen Vitrified Tiles
Utility Anti-skid Ceramic Tiles
Master Bathroom Anti-skid Vitrified Tiles
Other Bathrooms Anti-skid Vitrified Tiles
Balcony Anti-skid Vitrified Tiles
Servant Room Ceramic Tiles
Servant Toilet Anti-skid Ceramic Tiles
DADOING:
Kitchen/Utility Ceramic Tiles up to 5’ high from the floor
Master Bathroom Vitrified Tiles/Designer tiles up to false Ceiling
Other Bathrooms Vitrified Tiles/Designer tiles up to false Ceiling
Servant Toilet Ceramic Tiles up to 7’ high
COUNTERS:
Master Bathroom Polished Granite Counter
Other Bathrooms Polished Granite Counters
WINDOWS & VENTILATORS:
Windows 3 track Aluminium or UPVC sliding windows with clear glass and bug
screen, except in kitchen/utility
Ventilators Aluminium or UPVC ventilator with provision for exhaust fan
RAILINGS:
Balcony Railings Glass Railing with Aluminium Balustrade & Handrail
General Staircase MS Handrail & Balustrade
PLASTERING:
Internal walls Smooth Cement Plaster
External walls Sponge finished Plaster
Basement Ceiling & Retaining Walls Exposed concrete finish
PAINTING:
Interior Ceiling & walls Acrylic Emulsion Paint
Exterior walls Weatherproof Paint
Main door PU Lacquer Finish
Bedroom doors PU Lacquer Finish
MS Grills and Railings Enamel paint
TOILETS & FITTINGS:
EWC Wall mounted EWC with concealed cisterns – Kohler/Toto or equivalent
Wash basin Counter Wash basins – Kohler/ Toto or Equivalent
CP fittings Single lever mixer – Kohler/Jaquar or Equivalent
Glass Shower partition In Master Bedroom toilet
Water supply CPVC of reputed make
Sewer Lines UPVC pipe of reputed make
MS Grills and Railings Enamel paint
ELECTRICAL:
Wiring Concealed Conduiting & PVC insulated copper Wiring
Switches Modular Switches & Switch Plates – Anchor/Legrand/Schneider or Equivalent
MCB’s One number for each circuit Service cabling Wi-Fi, Data, Telephone & TV point will be provided in the living /family room & all bedrooms
BESCOM Power 8 KVA for 3 BHK, 10 KVA for 4 BHK & Penthouse
Generator 3KW for all apartments & 5KW for Penthouse
Security system Video door phone in all the apartments
AC Provisions Split A/c power point in the living & all Bedrooms
Vaswani Exquisite – Luxury Apartments in Whitefield , Bangalore .
Vaswani Exquisite , a premium residential project by Vaswani Group,. is nestled in the heart of Whitefield, Bangalore. These luxurious 3 BHK and 4 BHK Apartments redefine modern living with top-tier amenities and world-class designs. Strategically located near Bangalore International Airport, Vaswani Exquisite offers residents a prestigious address, providing easy access to key areas of the city while ensuring the utmost privacy and tranquility.
Key Features of Vaswani Exquisite :.
. • World-Class Amenities: Enjoy a host of top-of-the-line facilities including a 24Hrs Water Supply, 24Hrs Backup Electricity, Badminton Court, Basket Ball Court, Billiards, Carrom Board, CCTV Cameras, Chess, Club House, Covered Car Parking, Gym, Indoor Games, Jogging Track, Landscaped Garden, Lift, Play Area, Pool Table, Rain Water Harvesting, Security Personnel, Swimming Pool and Tennis Court.
• Luxury Apartments : Choose between spacious 3 BHK and 4 BHK units, each offering modern interiors and cutting-edge features for an elevated living experience.
• Legal Approvals: Vaswani Exquisite comes with all necessary legal approvals, guaranteeing buyers peace of mind and confidence in their investment.
Address: Adjacent To Zuri Hotel, ITPL Main Road, Whitefield, Bangalore, Karnataka, INDIA..
3rd Floor, Vaswani Victoria, 30, Victoria Road, Bangalore-560047, Karnataka, INDIA.
The project is located in Adjacent To Zuri Hotel, ITPL Main Road, Whitefield, Bangalore, Karnataka, INDIA.
Apartment sizes in the project range from 1815 sqft to 2860 sqft.
Yes. Vaswani Exquisite is RERA registered with id PRM/KA/RERA/1251/446/PR/171015/000784 (RERA)
The area of 4 BHK units in the project is 2860 sqft
The project is spread over an area of 4.50 Acres.
The price of 3 BHK units in the project ranges from Rs. 2.07 Crs to Rs. 2.64 Crs.