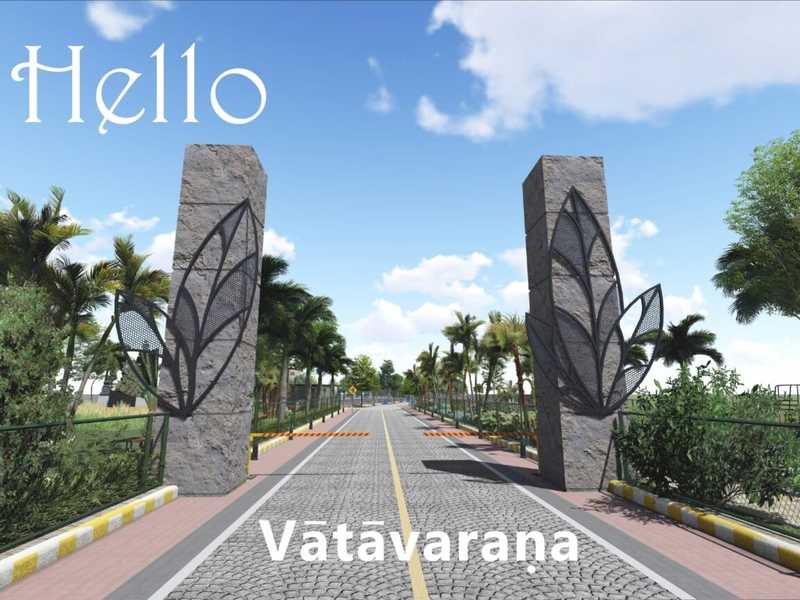



Change your area measurement
MASTER PLAN
PEDESTRIAN INFRASTRUCTURE
STREET LIGHTS
ROAD NETWORK
ELECTRICAL SYSTEM
OHT
STP
WMS
INLET
SANITARY NETWORK
WATER NETWORK
Vatavarana Layout presents Plots designed to reflect contemporary lifestyle. Loaded with amenities and strategically located, Vatavarana Layout is an address only for the privileged few. These Residential Plots in Bangalore relish a magnificent view and presents a perfect example of comfort and luxury. Vatavarana Layout by a renowned builder Vatavarana Realty in Maligondanahalli guarantee a hassle free lifestyle to its inhabitants.
The amenities in Vatavarana Layout comprises of Amphitheater, Cafeteria, Club House, Compound, Entrance Gate With Security Cabin, Gated Community, Gym, Indoor Games, Landscaped Garden, Lawn, Library, Lounge, Play Area, Rain Water Harvesting, Security Personnel, Street Light, Swimming Pool, Table Tennis, Vastu / Feng Shui compliant and Sewage Treatment Plant. Location of Vatavarana Layout is perfect for the ones who desire to invest in property in Bangalore with many schools, colleges, hospitals, supermarkets, recreational areas, parks and many other facilities nearby Maligondanahalli.
Vatavarana Layout Project Address :- Sy No. 75/1, 75/2, & 75/3, Maligondanahalli, Bangalore, Karnataka, INDIA..
Vatavarana Layout Unit configuration from 1200 sqft.
293, 2nd Floor, Bekkarle Complex, 6th Main Road 11th Block Marilingappa Extension, Nagarabhavi, Bangalore, Karnataka 560072, INDIA.
Projects in Bangalore
Ongoing Projects |The project is located in Sy No. 75/1, 75/2, & 75/3, Maligondanahalli, Bangalore, Karnataka, INDIA.
Plot Size in the project is 2000
Yes. Vatavarana Layout is RERA registered with id PRM/KA/RERA/1251/310/PR/300923/006298 (RERA)
4 BHK is not available is this project
The project is spread over an area of 5.58 Acres.
3 BHK is not available is this project