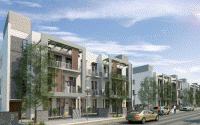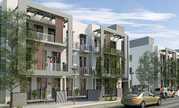By: Vatika Group in Sector-82


Change your area measurement
MASTER PLAN
Structure:
RCC Framed structure with infill brickwork, designed in compliance with Seismic Zone IV, adequately fulfilling all earthquake safety requirements.
Â
Living / Dining Areas, Lobbies / Passage:
Flooring:Matt finished stain and abrasion resistant
vitreous tiles / polished vitrified tiles
Wall Finishes:Acrylic Emulsion on Plaster
Ceiling Finishes:Oil bound Distemper on Plaster
Bedrooms:
Flooring:Matt finished stain and abrasion resistant
vitreous tiles / polished vitrified tiles.
Wall Finishes:Acrylic Emulsion on Plaster
Ceiling Finishes:Oil bound Distemper on Plaster
Kitchen:
Flooring:Â Matt finished ceramic tiles
Wall Finishes :2' high Ceramic tiles dado above counter. Oil
bound distemper over plaster in remaining
areas.
Ceiling Finishes:Oil bound Distemper on Plaster
Counter:Â Polished Indian granite or Marble
Fixtures and Fittings:Stainless Steel Sink and mixer of standard
makes and brands.
Provision for installation of Geyser.
Â
Toilets:
Flooring:Matt finished ceramic tiles.
Wall Finishes:Glazed / Matt finished ceramic wall tiles upto
Dado level (approximately 2100mm). Oil Bound
distemper on plastered surfaces above Dado
level.
Ceiling Finishes:Oil bound Distemper on Plaster
Sanitaryware:Wash Basin and European Water Closet (EWC)
of standard makes and brands.
C.P. Fittings and Accessories:Basin Mixer, Shower mixer / diverter with bath
spout and overhead shower, Health Faucet
along with necessary angle valves etc. of
standard makes and brands.
All Toilet floors provided with suitable and adequate water proofing treatment. Provision for installation of Geysers
Balconies:
Flooring:Matt finished ceramic tiles / Indian stone
Wall finishes:Exterior grade paint on plaster.
Handrail and Parapets:Combination of parapet walls and M.S. Handrails as per the functional and elevation
requirements.
Servant's Toilet:
Flooring:Matt finished ceramic tiles.
Wall finishes:Dado of glazed / matt finished ceramic wall tiles. (Oil Bound distemper on plastered surfaces above dado level for remaining areas)
Ceiling finishes:Oil bound Distemper on Plaster
Sanitaryware: Â Wash Basin and Indian Water Closet (IWC/ Orissa Pan) of standard makes.
C.P. Fittings and Accessories:Bib cock, Pillar cock, Ablution tap along with necessary angle valves etc. of standard makes
and brands.
Â
Servants Room:
Flooring: Matt finished ceramic tiles
Wall finishes: Â Oil bound Distemper on Plaster
Ceiling finishes:Â Oil bound Distemper on Plaster
Staircase:
Flooring: Polished Indian Stone on Treads, Risers and Landings.
Railing: Painted M.S. Handrails and balustrades.
Wall finishes:Oil Bound Distemper on Plaster
Roof:
PCC finish over suitable waterproofing and insulation treatment (COBA or equivalent)
Doors:
Main Entrance Door:Polished Hardwood frame with Polished flush
door shutters.
Internal Doors:Painted Hardwood frame with painted flush
doors.
Hardware: Locks, Handles and knobs (Mortise and Cylindrical locks) from reputed makes and brands. High quality steel / brass hardware.
Windows and external glazing:Powder Coated Aluminum Frame or uPVC frame
windows with clear glass.
Â
External Wall Finishes:
External grade Anti Fungal / Anti Algal paint from reputed makes and brands.
Â
Electrical wiring and Installations:
Fixtures and Fittings: IS Compliant Modular switches / sockets, Distribution Boxes and Circuit breakers from
standard makes and brands.
Wiring:IS Compliant Copper wiring in concealed conduits.
Adequate provision for light points, fan points, receptacles and power points in all rooms.
Electrical points for exhaust fans in Kitchens and Toilets.
Electrical points for Air-conditioners provided in appropriate locations in Bedrooms and Living room.
Plumbing:
Overhead PVC water storage tanks for water supply
IS compliant CPVC water supply pipes with standard valves and accessories.
IS compliant PVC waste pipes and traps
Kitchen Cabinets:
The Owner shall be provided with an option of a fully furnished modular kitchen in well finished particle board cabinets complete with all the hardware. Selection of such an option shall incur additional costs on the part of the Owner.
Â
Â
| Payment Plan | Â |
| Construction Linked Payment Plan | Â |
| At the time of booking | 5% of (B.S.P. P.L.C) |
| Within 30 days of booking | 5% of (B.S.P. P.L.C) |
| Within 75 days of booking | 10% of (B.S.P. P.L.C) |
| On commencement of Earthwork at site | 15% of (B.S.P. P.L.C) |
| On completion of Foundation | 10% of (B.S.P. P.L.C) |
| On casting of Ground Floor Roof Slab | 15% of (B.S.P. P.L.C) |
| On completion of Super Structure | 15% of (B.S.P. P.L.C) |
| On completion of Brickwork with Plaster | 10% of (B.S.P. P.L.C) |
| On completion of Flooring Work | 10% of (B.S.P. P.L.C) |
| On offer of Possession | 05% of (B.S.P. P.L.C) I.F.M.S. Stamp Duty & Registration Charges |
| Down Payment Plan | Â |
| At the time of booking | 10% of (B.S.P. P.L.C) |
| Within 60 days of booking | 85% of (B.S.P. P.L.C) |
| On offer of Possession | 5% of (B.S.P. P.L.C.) I.F.M.S. Stamp Duty & Registration Charges |
Â
Discover Vatika INXT Floors : Luxury Living in Sector 82 .
Perfect Location .
Vatika INXT Floors is ideally situated in the heart of Sector 82 , just off ITPL. This prime location offers unparalleled connectivity, making it easy to access Gurgaon major IT hubs, schools, hospitals, and shopping malls. With the Kadugodi Tree Park Metro Station only 180 meters away, commuting has never been more convenient.
Spacious 3 BHK and 4 BHK Flats .
Choose from our spacious 3 BHK and 4 BHK flats that blend comfort and style. Each residence is designed to provide a serene living experience, surrounded by nature while being close to urban amenities. Enjoy thoughtfully designed layouts, high-quality finishes, and ample natural light, creating a perfect sanctuary for families.
A Lifestyle of Luxury and Community.
At Vatika INXT Floors , you don’t just find a home; you embrace a lifestyle. The community features lush green spaces, recreational facilities, and a vibrant neighborhood that fosters a sense of belonging. Engage with like-minded individuals and enjoy a harmonious blend of luxury and community living.
Smart Investment Opportunity.
Investing in Vatika INXT Floors means securing a promising future. Located in one of Gurgaon most dynamic locales, these residences not only offer a dream home but also hold significant appreciation potential. As Sector 82 continues to thrive, your investment is set to grow, making it a smart choice for homeowners and investors alike.
Why Choose Vatika INXT Floors.
• Prime Location: Sector-82, Gurgaon, Haryana, INDIA..
• Community-Focused: Embrace a vibrant lifestyle.
• Investment Potential: Great appreciation opportunities.
Project Overview.
• Bank Approval: All Leading Banks.
• Government Approval: Huda.
• Construction Status: completed.
• Minimum Area: 1725 sq. ft.
• Maximum Area: 1915 sq. ft.
o Minimum Price: Rs. 1.16 crore.
o Maximum Price: Rs. 1.28 crore.
Experience the Best of Sector 82 Living .
Don’t miss your chance to be a part of this exceptional community. Discover the perfect blend of luxury, connectivity, and nature at Vatika INXT Floors . Contact us today to learn more and schedule a visit!.
Sector 82 in Gurgaon is one of the recent developed sectors in the city. It is situated off National Highway 8 (NH8). The nearby landmark is Haldiram Restaurant in close vicinity with the highway.
It is placed in the eastern part when moving from Gurgaon to Manesar. The nearest locality to it is Sector 81. It is around 1.2 km from the Inter State Bus Terminals (proposed ISBT) and metro station of Gurgaon. It is just 20 mins drive from the Indira Gandhi Airport in New Delhi. The place is in close proximity with the Reliance SEZ. Residential sector has witness a boom in recent times. One can get some projects in affordable rates. The plots are being sold in the price range of Rs 2000 to Rs 3200 per sq ft. Many of the developers have launched their projects in this sector.
Some of the Residential Projects at Sector 82 are listed below:
Vatika Triangle, 4th Floor, Sushant Lok, Phase I, Block A, Mehrauli-Gurgaon Road, Gurgaon - 122002, Haryana, INDIA.
Projects in Gurgaon
Completed Projects |The project is located in Sector-82, Gurgaon, Haryana, INDIA.
IndependentFloor sizes in the project range from 1725 sqft to 1915 sqft.
The area of 4 BHK units in the project is 1915 sqft
The project is spread over an area of 50.00 Acres.
The price of 3 BHK units in the project ranges from Rs. 1.16 Crs to Rs. 1.2 Crs.