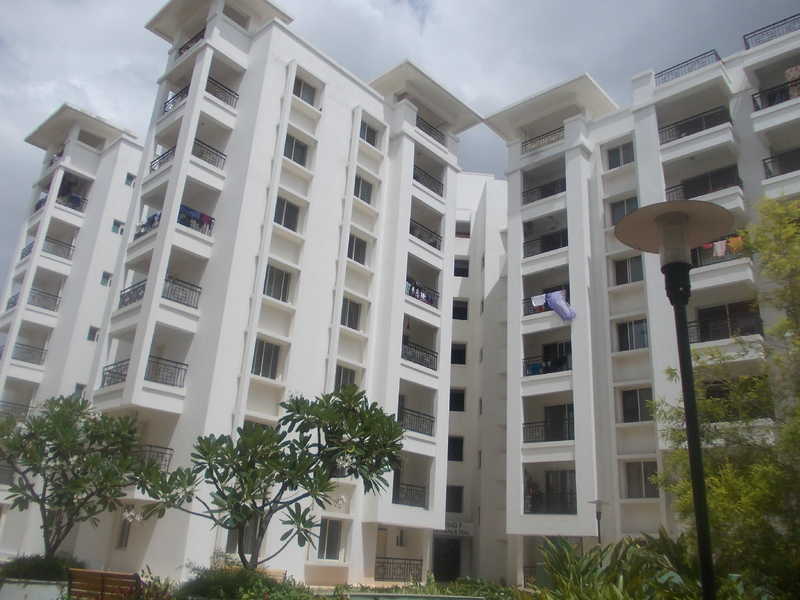



Change your area measurement
MASTER PLAN
Structure
- RCC frame with solid / hollow concrete block masonry walls.
Flooring and counter
Living and dining rooms:
-Vitrified Tiles.
Bedroom:
-Vitrified tiles.
Kitchen and utility areas:
-Ceramic on the floor, glazed tiles above the counter up to a height of (and up to a similar height in the absence of a counter ).
Bathrooms:
-Glazed tiles on the walls. Flooring made of non-skid ceramic tiles.
Kitchen counters:
-Black Granite, Polished & bull nosed.
Plumbing and Sanitary
-Jaquar premium quality / equivalent CP fittings.Bath Tub in master bathroom for 4 Bedroom Apartment.Solar Water for top 2 floors
Doors
Entrance door:
-Teakwood frame with melamine polish. HDF moulded shutter.
Internal doors:
-Polished HDF moulded design.
External / toilet doors:
-FRP Doors.
Windows
- UPVC / equivalent.
Electricals
-The generator housed in an acoustic controlled enclosure, handles 2 KW / 3 KW/4 KW of power for 2,3 and bedroom apartments. it Provides power to the elevator, pump and lighting in the common area.
-Fans in the rooms, exhaust fans in bathrooms.
-AC Provision in all bedrooms.
Paint
-Walls inside the apartment will be painted with Acrylic Emulsion.
Elevators
-High speed automatic elevators and service elevator.
Car parking
-All apartments will have car parks in the basement.
-Ample provision for visitors parking.
Intra-communication
-Intra-communication facility will connect apartments to each other and to the security quarter.
Clubhouse and Amenities
-Billiard table, table tennis, gymnasium, steam, sauna,spa, massage room, multipurpose hall, swimming pool with attached changing rooms & bathrooms, outdoor children play area, basket ball court..
Entertainment
-Cable TV connections panel / Telephone provision in bedrooms and living room.
-Modem provision in Master bedroom and living room.
Additional Feature
-Garbage Chute ,Solid Waste Management Zone.
VDB Celadon: Premium Living at Nehru Nagar, Bangalore.
Prime Location & Connectivity.
Situated on Nehru Nagar, VDB Celadon enjoys excellent access other prominent areas of the city. The strategic location makes it an attractive choice for both homeowners and investors, offering easy access to major IT hubs, educational institutions, healthcare facilities, and entertainment centers.
Project Highlights and Amenities.
This project, spread over 3.50 acres, is developed by the renowned Value Designbuild Pvt. Ltd.. The 194 premium units are thoughtfully designed, combining spacious living with modern architecture. Homebuyers can choose from 2 BHK and 3 BHK luxury Apartments, ranging from 1443 sq. ft. to 1798 sq. ft., all equipped with world-class amenities:.
Modern Living at Its Best.
Floor Plans & Configurations.
Project that includes dimensions such as 1443 sq. ft., 1798 sq. ft., and more. These floor plans offer spacious living areas, modern kitchens, and luxurious bathrooms to match your lifestyle.
For a detailed overview, you can download the VDB Celadon brochure from our website. Simply fill out your details to get an in-depth look at the project, its amenities, and floor plans. Why Choose VDB Celadon?.
• Renowned developer with a track record of quality projects.
• Well-connected to major business hubs and infrastructure.
• Spacious, modern apartments that cater to upscale living.
Schedule a Site Visit.
If you’re interested in learning more or viewing the property firsthand, visit VDB Celadon at Surabhi Layout, Nehru Nagar Bangalore, Karnataka, INDIA.. Experience modern living in the heart of Bangalore.
#301-302, 3rd Floor, VDB Sentai, R.Narayanpura Main Road, Whitefield, Bangalore - 560066, Karnataka, INDIA.
Projects in Bangalore
Completed Projects |The project is located in Surabhi Layout, Nehru Nagar Bangalore, Karnataka, INDIA.
Apartment sizes in the project range from 1443 sqft to 1798 sqft.
The area of 2 BHK apartments ranges from 1443 sqft to 1583 sqft.
The project is spread over an area of 3.50 Acres.
The price of 3 BHK units in the project ranges from Rs. 82.09 Lakhs to Rs. 87.38 Lakhs.