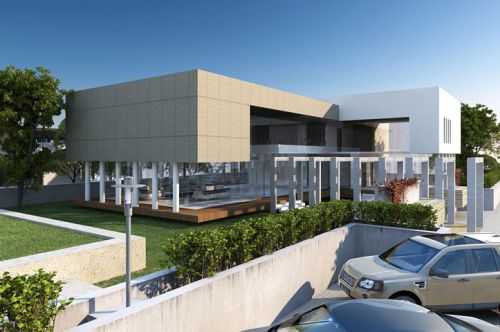By: Vedant Group Vadodara in Jambuva




Change your area measurement
MASTER PLAN
Tab Structure:
All RCC & Brick Masonry works as per structure engineers design.
Wall Finish:
Inside smooth plaster with Acrylic emulsion paint outside surface to be painted with weather-resistant paint.
Flooring:
Vitrified flooring in all rooms.
Doors:
Decorative main door with brass fittings & all internal doors of quality water-proof flush doors.
Windows:
Wooden Windows with safety grills.
Terrace:
Open terrace finished with water proofing.
Kitchen:
Granite kitchen platform with SS Sink, glazed tiles dado u to lintel level.
Toilets:
Designer Bathrooms with premium fittings & vessels, glaze tiles dado up to lintel level.
Electrification:
Concealed copper wiring of approved quality sufficient electrical points is per architect's plan.
Discover the perfect blend of luxury and comfort at Vedant Srushti, where each Villas is designed to provide an exceptional living experience. nestled in the serene and vibrant locality of Jambuva, Vadodara.
Prime Location with Top Connectivity Vedant Srushti offers 3 BHK Villas at a flat cost, strategically located near Jambuva, Vadodara. This premium Villas project is situated in a rapidly developing area close to major landmarks.
Key Features: Vedant Srushti prioritize comfort and luxury, offering a range of exceptional features and amenities designed to enhance your living experience. Each villa is thoughtfully crafted with modern architecture and high-quality finishes, providing spacious interiors filled with natural light.
• Location: J H Parabia, Opp. HP Petrol Pump, N.H.8, Jambuva, Vadodara, Gujarat, INDIA..
• Property Type: 3 BHK Villas.
• Project Area: 4.01 acres of land.
• Total Units: 75.
• Status: completed.
• Possession: project expected to be done shortly.
Opp. Only Paratha's, 203, & 401, "Goldcroft", Above Indusland Bank, Jetalpur Road, Vadodara, Gujarat, INDIA.
Projects in Vadodara
Completed Projects |The project is located in J H Parabia, Opp. HP Petrol Pump, N.H.8, Jambuva, Vadodara, Gujarat, INDIA.
Villa sizes in the project range from 1340 sqft to 1740 sqft.
The area of 3 BHK apartments ranges from 1340 sqft to 1740 sqft.
The project is spread over an area of 4.01 Acres.
The price of 3 BHK units in the project ranges from Rs. 36.38 Lakhs to Rs. 47.24 Lakhs.