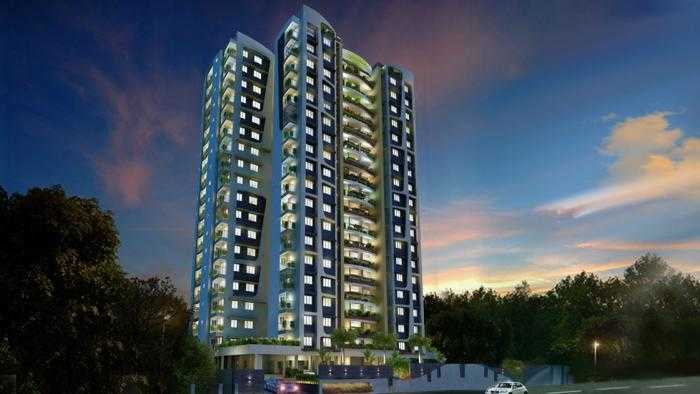



Change your area measurement
MASTER PLAN
STRUCTURE
FLOOR
KITCHEN AND WORK AREA
DOOR & WINDOWS
PAINTING
TOILET
ELECTRICAL
TV POINT
FIREFIGHTING
LIFTS
AIR-CONDITIONING
GENERATOR
SOLAR INVERTER AND UPS
TELEPHONE FACILITY
RETICULATED LPG CONNECTION
WATERSUPPLY
STP
CAR PARKING
Veegaland Kings Fort : A Premier Residential Project on Eroor, Kochi.
Looking for a luxury home in Kochi? Veegaland Kings Fort , situated off Eroor, is a landmark residential project offering modern living spaces with eco-friendly features. Spread across 0.88 acres , this development offers 108 units, including 2 BHK and 3 BHK Apartments.
Key Highlights of Veegaland Kings Fort .
• Prime Location: Nestled behind Wipro SEZ, just off Eroor, Veegaland Kings Fort is strategically located, offering easy connectivity to major IT hubs.
• Eco-Friendly Design: Recognized as the Best Eco-Friendly Sustainable Project by Times Business 2024, Veegaland Kings Fort emphasizes sustainability with features like natural ventilation, eco-friendly roofing, and electric vehicle charging stations.
• World-Class Amenities: 24Hrs Water Supply, 24Hrs Backup Electricity, CCTV Cameras, Compound, Covered Car Parking, Entrance Gate With Security Cabin, Fire Safety, Gas Pipeline, Gated Community, Gym, Health Facilities, Landscaped Garden, Lift, Play Area, Rain Water Harvesting, Recreation Facilities, Solar lighting, Swimming Pool, Visitor Parking, Waste Management and Sewage Treatment Plant.
Why Choose Veegaland Kings Fort ?.
Seamless Connectivity Veegaland Kings Fort provides excellent road connectivity to key areas of Kochi, With upcoming metro lines, commuting will become even more convenient. Residents are just a short drive from essential amenities, making day-to-day life hassle-free.
Luxurious, Sustainable, and Convenient Living .
Veegaland Kings Fort redefines luxury living by combining eco-friendly features with high-end amenities in a prime location. Whether you’re a working professional seeking proximity to IT hubs or a family looking for a spacious, serene home, this project has it all.
Visit Veegaland Kings Fort Today! Find your dream home at Eroor, Kochi, Kerala, INDIA.. Experience the perfect blend of luxury, sustainability, and connectivity.
XIII/300, E-26, 4th Floor, KCF Tower, Bharath Matha College Road, Kakkanad, Thrikkakkara P. O, Ernakulam, Kochi - 682021, Kerala, INDIA.
The project is located in Eroor, Kochi, Kerala, INDIA.
Apartment sizes in the project range from 1231 sqft to 1677 sqft.
Yes. Veegaland Kings Fort is RERA registered with id K-RERA/PRJ/031/2020 (RERA)
The area of 2 BHK apartments ranges from 1231 sqft to 1297 sqft.
The project is spread over an area of 0.88 Acres.
The price of 3 BHK units in the project ranges from Rs. 1.2 Crs to Rs. 1.29 Crs.