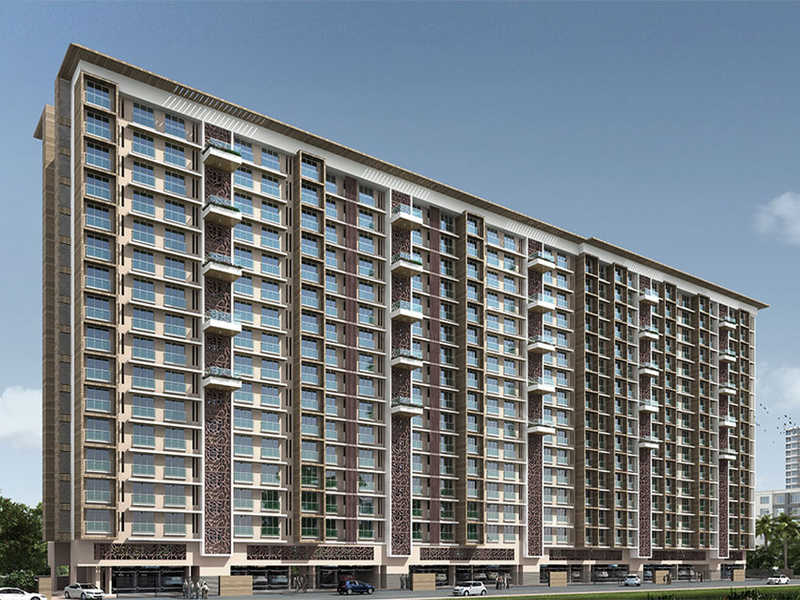By: Veena Developers in Chembur




Change your area measurement
Flooring:-
Vitrified flooring in living, dining, bedroom and kitchen.
Laminated wooden flooring in master bedroom.
Kitchen:-
Granite platform with stainless steel sink.
Ceramic tiles dado upto lintel height.
Piped gas connection.
Toilets:-
Designer vitrified tiles on walls upto door height.
Granite counter basin.
Branded sanitary ware & CP fittings.
Hot & cold water mixer with shower in common toilets.
Hot & cold water mixer shower panel in master toilet.
Doors:-
Wooden door frames.
Hot-pressed solid core flush doors with veneer finish.
Brass hardware fittings.
Windows:-
Coloured powder coated aluminum sliding windows with light tinted glass.
Mosquito net shutter.
Granite/Marble window sills.
Walls & Ceiling:-
Internal walls with gypsum finish and lustre paint.
Ceiling with gypsum finish and plastic paint.
External walls sand-faced plaster with texture finish and acrylic paint.
Electrical fittings:-
Sufficient electric points with branded modular switches.
Concealed fire resistant copper wiring.
AC, TV and Telephone points.
Earth leakage circuit breaker.
Veena Serenity: Premium Living at Chembur, Mumbai.
Prime Location & Connectivity.
Situated on Chembur, Veena Serenity enjoys excellent access other prominent areas of the city. The strategic location makes it an attractive choice for both homeowners and investors, offering easy access to major IT hubs, educational institutions, healthcare facilities, and entertainment centers.
Project Highlights and Amenities.
This project, spread over 0.76 acres, is developed by the renowned Veena Developers. The 170 premium units are thoughtfully designed, combining spacious living with modern architecture. Homebuyers can choose from 1 BHK, 2 BHK and 3 BHK luxury Apartments, ranging from 429 sq. ft. to 781 sq. ft., all equipped with world-class amenities:.
Modern Living at Its Best.
Whether you're looking to settle down or make a smart investment, Veena Serenity offers unparalleled luxury and convenience. The project, launched in Oct-2014, is currently completed with an expected completion date in Jun-2021. Each apartment is designed with attention to detail, providing well-ventilated balconies and high-quality fittings.
Floor Plans & Configurations.
Project that includes dimensions such as 429 sq. ft., 781 sq. ft., and more. These floor plans offer spacious living areas, modern kitchens, and luxurious bathrooms to match your lifestyle.
For a detailed overview, you can download the Veena Serenity brochure from our website. Simply fill out your details to get an in-depth look at the project, its amenities, and floor plans. Why Choose Veena Serenity?.
• Renowned developer with a track record of quality projects.
• Well-connected to major business hubs and infrastructure.
• Spacious, modern apartments that cater to upscale living.
Schedule a Site Visit.
If you’re interested in learning more or viewing the property firsthand, visit Veena Serenity at Shell Colony, Sahakar Nagar, Chembur East, Chembur, Mumbai, Maharashtra, INDIA.. Experience modern living in the heart of Mumbai.
"VEENA DEVELOPERS", incorporated in 1990, creating homes, being in the construction industry for more than 25 successful years, bringing together the talents of our in house teams of land planners, engineers, architects, landscape architects, and real estate professionals to ensure best infrastructure for every facet of each home is well thought out, much prior to construction.
It is the deep understanding of the business acquired over so many years that has propelled "VEENA DEVELOPERS", in to being one of the highly reputed homemakers with the most exacting standards because of great of precision and attention paid at every minute stage of construction, our reputation is based on enthusiastic response, courteous and professional service, that we wish to render to all those people who believe in quality and "VEENA DEVELOPERS" With sophisticated, yet comfortable designs with all components carefully on side red, "VEENA DEVELOPERS", believes that planning and constant communication are critical steps in building your dream home, and so to help common man in building his dream house building after building, home after home, we emphasize honesty, integrity , and complete transparency throughout the building process.
"VEENA DEVELOPERS", has a team oriented atmosphere between the homeowners, the architect, and the sub-contractor's, which allows us to deliver a high quality product to an enthusiastic and satisfied client. Keeping in mind the present economic trend we are moving towards SEZ "THE SPECIAL ECONOMIC ZONE" in VASAI with 3000 to 4000 homes in 1.2 billion sq.ft. of construction.
#901, 9th Floor, Kalendonia, Sahar Road, Near Railway Station, Andheri East, Mumbai - 400069, Maharashtra, INDIA.
The project is located in Shell Colony, Sahakar Nagar, Chembur East, Chembur, Mumbai, Maharashtra, INDIA.
Apartment sizes in the project range from 429 sqft to 781 sqft.
Yes. Veena Serenity is RERA registered with id P51800000016 (RERA)
The area of 2 BHK units in the project is 632 sqft
The project is spread over an area of 0.76 Acres.
Price of 3 BHK unit in the project is Rs. 1.89 Crs