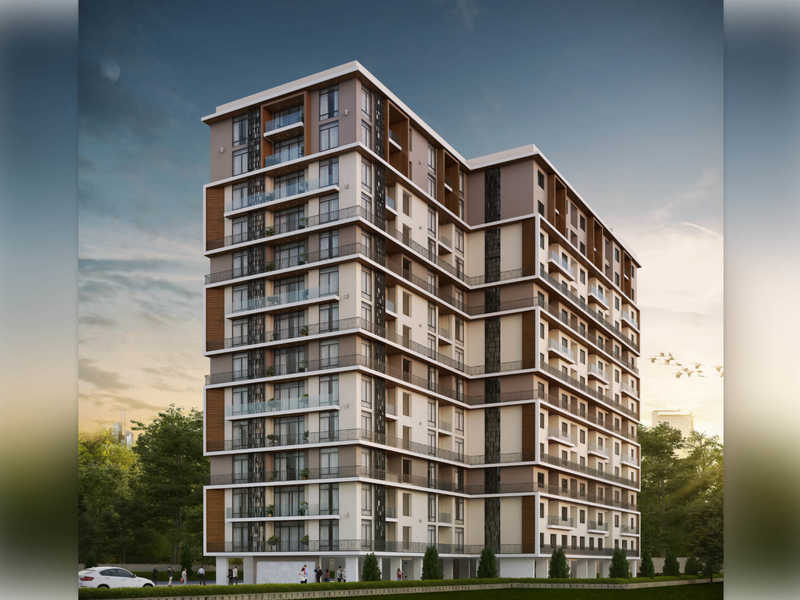By: Vencer Projects in Valasaravakkam




Change your area measurement
MASTER PLAN
STRUCTURE
Pile with Raft Foundation as per Structural Design.
RCC Framed Super Structure as per compliance with AAC blocks as per design.
FLOORING
COMMON AREA
Ground Floor Entrance & Lift lobbies : Granite Flooring
Basement Lift Lobby: Vitrified Tile Flooring
Upper Floor Lift Lobbies: Vitrified Tile Flooring
Staircase: Restile/Equivalent Flooring
Corridors: Vitrified/Ceramic Tile Flooring Lift Jamb will be Granite/Tile
APARTMENT
Foyer : Vitrified Tiles
Living & Dining : Vitrified Tiles
Master Bedroom : Vitrified Tiles
Other Bedrooms : Vitrified Tiles
Balcony : Antiskid Ceramic tiles
Utility : Antiskid Vitrified
KITCHEN
Provision for Water Purifier
Tile Dado of 2 feet above Kitchen Counter Level
Sink Cock
SS Bowl with Drain Board & CP
Provision for Exhaust Fan
TOILETS
Chromium Plated CP Fittings for all Toilets
Single Lever Tap with Shower in Bath Area for all Toilets
Health Faucet for all the Toilets
Wall Mounted EWC with an exposed Flush Tank for all Toilets
Antiskid Ceramic Tile Flooring
Glazed / Ceramic Tile Dado (up to false ceiling height)
PLUMBING
All Internal and External Plumbing in UPVC / CPVC Pipes
All Drainage Plumbing in PVC Pipes
ELECTRICAL
TV Point & Data Point in Living Room & Master Bedroom
AC provision for All Bedrooms and Living Room
Intercom Facility from each Apartment to the Security Room, Club House & Other Apartments
VDP is provided at Main Door
Individual Apartment to have a TNEB power of 2BHK is 4KVA and 3BHK is 5KVA
ELCB and Individual Meters will be provided for all Units
POWER BACK UP
750 Watt for 3BHK
500 Watt for 2BHK
100% Backup in all Common Areas.
UTILITY
Inlet & Outlet for Washing Machine or Dishwasher
DOORS
Main Door - Teak Wood Frame with Architraves & Shutter with outside Veneer and Polish Finish
Internal Doors - Flush Door Shutter Finished with Enamel Paint
Toilet Doors - RCC Frame / Woodenised Frame / Stone Frame
All Shutters Flush Doors with Paint Finish
WINDOWS AND RAILINGS
UPVC/Aluminum Powder Coated Windows
UPVC/Aluminum Powder Coated Ventilators
Balcony Railings in MS
PAINTING
Exterior Walls with Weather Coat Texture Paint
Internal Walls and Ceilings with Plastic Emulsion
Enamel Paint on all MS Railings/ Grills
LIFT
Passenger Lifts – 2 Nos.
Stretcher Lift – 1 Nos.
SECURITY SYSTEMS
Round the Clock Security
Trained Security Personnel
CCTV Cameras at Entry & Exit Points of Building
Vencer Palatine – Luxury Apartments in Valasaravakkam, Chennai.
Vencer Palatine, located in Valasaravakkam, Chennai, is a premium residential project designed for those who seek an elite lifestyle. This project by Vencer Projects offers luxurious. 2 BHK and 3 BHK Apartments packed with world-class amenities and thoughtful design. With a strategic location near Chennai International Airport, Vencer Palatine is a prestigious address for homeowners who desire the best in life.
Project Overview: Vencer Palatine is designed to provide maximum space utilization, making every room – from the kitchen to the balconies – feel open and spacious. These Vastu-compliant Apartments ensure a positive and harmonious living environment. Spread across beautifully landscaped areas, the project offers residents the perfect blend of luxury and tranquility.
Key Features of Vencer Palatine: .
World-Class Amenities: Residents enjoy a wide range of amenities, including a 24Hrs Water Supply, 24Hrs Backup Electricity, Carrom Board, CCTV Cameras, Chess, Compound, Covered Car Parking, Entrance Gate With Security Cabin, Fire Safety, Gated Community, Gym, Indoor Games, Intercom, Landscaped Garden, Lift, Party Area, Play Area, Rain Water Harvesting, Security Personnel, Solar lighting, Table Tennis, Vastu / Feng Shui compliant, Waste Management, 24Hrs Backup Electricity for Common Areas and Sewage Treatment Plant.
Luxury Apartments: Offering 2 BHK and 3 BHK units, each apartment is designed to provide comfort and a modern living experience.
Vastu Compliance: Apartments are meticulously planned to ensure Vastu compliance, creating a cheerful and blissful living experience for residents.
Legal Approvals: The project has been approved by CMDA, ensuring peace of mind for buyers regarding the legality of the development.
Address: Arcot Road, Valasaravakkam, Chennai, Tamil Nadu, INDIA..
Valasaravakkam, Chennai, INDIA.
For more details on pricing, floor plans, and availability, contact us today.
Vencer Projects is a leading player in Chennai real estate industry. Everyone dreams to have their own home & they help many of them to make their dreams come true. They build each home painstakingly, with focus on Quality, Useful detailing & ensure Value for money. They desire to earn people's trust and confidence while they create whenever they launch their new product and services.
137/8, 3rd floor, 2nd Avenue AC Block, Anna Nagar, Chennai-600040, Tamil Nadu, INDIA.
The project is located in Arcot Road, Valasaravakkam, Chennai, Tamil Nadu, INDIA.
Apartment sizes in the project range from 1095 sqft to 1714 sqft.
Yes. Vencer Palatine is RERA registered with id TN/29/Building/0044/2021 dated 09/02/2021 (RERA)
The area of 2 BHK apartments ranges from 1095 sqft to 1123 sqft.
The project is spread over an area of 1.19 Acres.
The price of 3 BHK units in the project ranges from Rs. 1.24 Crs to Rs. 1.55 Crs.