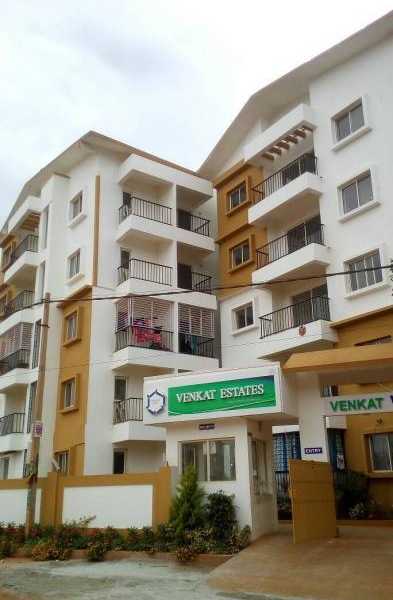



Change your area measurement
MASTER PLAN
STRUCTURE
RCC frame structure
MATERIAL-FLOORING & COUNTERS
Living, dining and bedrooms: vitrified tiles with skating Kitchen: ceramic tiles on floors with skirting, black granite kitchen platform, two feet dado above kitchen platform with glazed tiles. stainless steel sink with drain board. Common great: Granite
Balcony: Ceramic anti-skid tiles flooring.
WALLS
6" Cement solid blocks for extenor walls and 4" cement solid blocks for the Interior
WATERSUPPLY& SEWAGE MANAGEMENT
Over head & under ground storage tanks for bore well and under ground storage for corporation water
SEWAGE TREATMENT PLANT
Sewage Treatment Plant treated water for flush tank & landscape areas.
SANITARY WARE
Standard gual ity Chromium Plated fixtures and fittings
DOORS
Mom door: Teak wood frame with threshold along with teak finish flush door. melamine polished.
internal doors • Saalwood frame with designed painted shuman.
Toilets door Water proof painted flush doors
WINDOWS
Aluminum powder coated three track windows with safety gnIls arid mosquitommh sealed with silicon
ELECTRICALS
BESCOM connected power supply ISingle Phase), concealed PVC conduit with fire resistance copper wire of reputed make. Branded elegant modular switches, one trail leakage circuit breaker for safety.
POWER BACK UP
The generator in an acoustic controlled enclosure.
INTERCOM
Intra-communication for all flats and to each other, security and club house
RAIN WATER HARVESTING
Rain Water harvesting system for the entire development
ENTERTAINMENT/CONNECTIVITY Telephone/incident point in living room and master bed room
TV/dish antenna cable connection in living and master bedroom
CAR PARKING
Each flat will be provided with one car parking in the basement Boor.
CLUB HOUSE WILL FEATURE
Table tennis, caroms, chess, Chinese checker, scrabble, gymnasium, aerobics/home theatre, swimming pool with toddlers' pool, party hall. open children play area.
PAINT
Oil bound distemper paint for ceiling, plastic emulsion paint for walls, enamel paint for wood and grills, apex paint for exterior.
ELEVATORS
4 automatic passenger elevators
Venkat Wings Royal: Premium Living at Nehru Nagar, Bangalore.
Prime Location & Connectivity.
Situated on Nehru Nagar, Venkat Wings Royal enjoys excellent access other prominent areas of the city. The strategic location makes it an attractive choice for both homeowners and investors, offering easy access to major IT hubs, educational institutions, healthcare facilities, and entertainment centers.
Project Highlights and Amenities.
This project, spread over 3.00 acres, is developed by the renowned Venkat Estates Private Limited. The 100 premium units are thoughtfully designed, combining spacious living with modern architecture. Homebuyers can choose from 2 BHK and 3 BHK luxury Apartments, ranging from 961 sq. ft. to 1534 sq. ft., all equipped with world-class amenities:.
Modern Living at Its Best.
Floor Plans & Configurations.
Homebuyers can explore 9 different layouts for the 3 BHK flats, including sizes like 961 sq. ft., 1534 sq. ft., and more. These floor plans offer spacious living areas, modern kitchens, and luxurious bathrooms to match your lifestyle.
For a detailed overview, you can download the Venkat Wings Royal brochure from our website. Simply fill out your details to get an in-depth look at the project, its amenities, and floor plans. Why Choose Venkat Wings Royal?.
• Renowned developer with a track record of quality projects.
• Well-connected to major business hubs and infrastructure.
• Spacious, modern apartments that cater to upscale living.
Schedule a Site Visit.
If you’re interested in learning more or viewing the property firsthand, visit Venkat Wings Royal at Nehru Nagar, Bangalore, Karnataka, INDIA.. Experience modern living in the heart of Bangalore.
Flat No.265, 6th Floor, Rajnigandhi Apartments, Opposite UB City, Vittal Mallya Road, Bangalore, Karnataka, INDIA.
Projects in Bangalore
Completed Projects |The project is located in Nehru Nagar, Bangalore, Karnataka, INDIA.
Apartment sizes in the project range from 961 sqft to 1534 sqft.
The area of 2 BHK units in the project is 961 sqft
The project is spread over an area of 3.00 Acres.
Price of 3 BHK unit in the project is Rs. 61.36 Lakhs