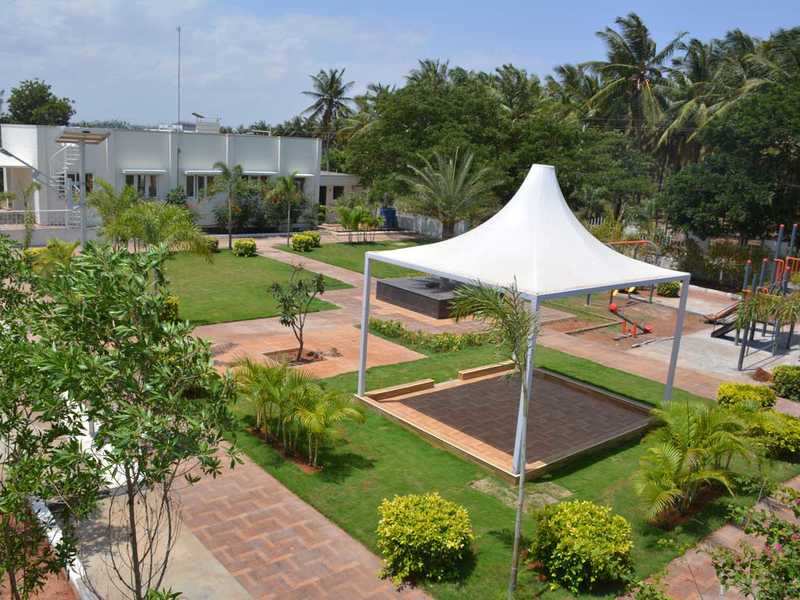By: Vensa Infracon in Neelambur




Change your area measurement
STRUCTURE
R.C.C. framed structure with R.C.C. footings, columns and R.C.C. plinth beams and walls with 9” brick work for main walls and 4½” thick brick work for partition walls .
Basement height : Average 1’6” above finished ground level
Foundation : Foundation and basement provided with anti-termite treatment
FLOOR FINISHES
Parking : Pavit tiles or Equivalent .
Foyer/Living/ Dining :Premium quality Digital Vitrified Tiles (Italian marble finish) of size 600x1200mm;
Kitchen : Premium quality Digital Vitrified Tiles(Italian Marble finish) of size 600 X 1200mm.
Utility Area : Premium Quality Anti-skid Ceramic Tiles Balcony :Rustic Ceramic Tiles
Staircase & Entrance Lobby : Granite
Its an oasis of calm amidst the bustling city scape
It's all the serenity you deserve amidst a world of luxurious amenities.
"NIVRITI BLISSFUL HOMES" is in an advanced construction stage and is more than 85% completed. The entire 1st PHASE is ready for occupation with a safe and secured sorrundings and good amenities.
Fortune favors a few. Just hailing distance from Coimbatore airport and within easy reach from the city is Vensa Infracon’s Nivriti Homes. With just 29 premium north and south facing villas nestlingby a lush green coconut grove,
Tastefully appointed contemporary villas with high-end amenities and peaceful surroundings make Nivriti the choice for the discerning few.
VENSA is the coming together of builders from Hyderabad Namely Mr.Hemanth Reddy Mr.Rajesh Reddy and Mrs.Padma Reddy who are having a wide experince in consruction of high quality liveable spaces and now inspired to build and get their experience to the city of Coimbatore.
This "Nivriti Blissful" Homes came into being.
PEACEFUL SURROUNDINGS
HIGH-END AMENITIES
TASTEFULLY APPOINTED CONTEMPORARY VILLAS
WELL-EQUIPPED GYMNASIUM
PARTY HALL

SWIMMING POOL
24-HOUR SURVEILLANCE

SWIMMING POOL

TABLE TENNIS

SNOOKER

HOME THEATRE

MULTIPURPOSE HALL

GYM

PARTY AREA

CHILDREN'S PLAY AREA

ROOF TOP PARTY AREA
« Prev Next »
STRUCTURE
R.C.C. framed structure with R.C.C. footings, columns and R.C.C. plinth beams and walls with 9” brick work for main walls and 4½” thick brick work for partition walls .
Basement height : Average 1’6” above finished ground level
Foundation : Foundation and basement provided with anti-termite treatment
FLOOR FINISHES
Parking : Pavit tiles or Equivalent .
Foyer/Living/ Dining :Premium quality Digital Vitrified Tiles (Italian marble finish) of size 600x1200mm;
Kitchen : Premium quality Digital Vitrified Tiles(Italian Marble finish) of size 600 X 1200mm.
Utility Area : Premium Quality Anti-skid Ceramic Tiles Balcony :Rustic Ceramic Tiles
Staircase & Entrance Lobby : Granite
JOINERIES
DOORS
Entrance door : Teakwood frame of finished size 5”x3” with teakwood shutter of 32mm thickness with premium quality hardware
Other room doors : Salwood frames of finished size 4”x2.5” of 30 mm thickness, skin door shutters with premium quality hardware
Toilet doors : Salwood frames of finished size 4”x2.5” with waterproof flush door
Windows : UPVC windows
Ventilators : UPVC ventilators
PAINTING
Internal walls :Two coats of emulsion paint over one coat of wall primer applied over two coats of cement based wall putty
Ceiling : Two coats of emulsion over one coat of primer
Joineries : Two coats of enamel paint over one coat of primer
External surfaces : Two coats of exterior emulsion over one coat of wall primer
PLUMBING
GENERAL
ELECTRICAL WORKS
WALL DADOING
Toilets : Designer tiles upto the roof
Kitchen : Designer tiles upto 3' ht.above Kitchan tabletop with granite slab
Discover the perfect blend of luxury and comfort at Vensa Nivriti Blissful Homes, where each Villas is designed to provide an exceptional living experience. nestled in the serene and vibrant locality of Neelambur, Coimbatore.
Prime Location with Top Connectivity Vensa Nivriti Blissful Homes offers 3.5 BHK and 4 BHK Villas at a flat cost, strategically located near Neelambur, Coimbatore. This premium Villas project is situated in a rapidly developing area close to major landmarks.
Key Features: Vensa Nivriti Blissful Homes prioritize comfort and luxury, offering a range of exceptional features and amenities designed to enhance your living experience. Each villa is thoughtfully crafted with modern architecture and high-quality finishes, providing spacious interiors filled with natural light.
• Location: Neelambur, Coimbatore, Tamil Nadu, INDIA..
• Property Type: 3.5 BHK and 4 BHK Villas.
• This property offers a serene setting with ample outdoor space.
• Total Units: 29.
• Status: completed.
• Possession: project expected to be done shortly.
# 8-2-594/A/1, Urmila Heights, Top Floor, Road No.10, Banjara Hills, Hyderabad-500034, Telangana, INDIA.
Projects in Coimbatore
Completed Projects |The project is located in Neelambur, Coimbatore, Tamil Nadu, INDIA.
Villa sizes in the project range from 2500 sqft to 3000 sqft.
The area of 4 BHK apartments ranges from 2981 sqft to 3000 sqft.
The project is spread over an area of 1.00 Acres.
3 BHK is not available is this project