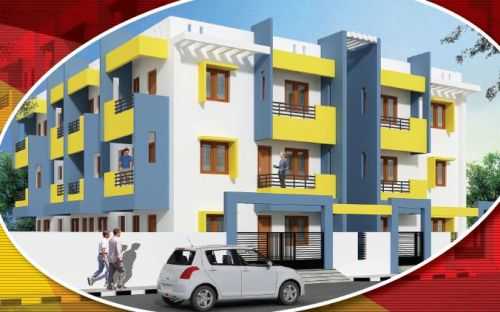
Change your area measurement
STRUCTURE:
R.C.C Framed structure as detailed by the structural consultant with Grade of concrete-M20 and the steel grade-Fe 415.
ARCHITECTURE:
Plan and elevation as provided by the consultant.
WALLS:
Outside walls - 9”Tk. brick wall.
Inside walls - 4.5”-Tk. brick wall.
FLOORING:
Living, dining, bedrooms & kitchen-24”x24” vitrified tiles, Toilets, service & balconies-12”x12” anti-skid ceramic tiles.
WALL DADO:
Glazed Designer Tiles for Kitchen above platform-2’0”height. Toilets from floor - 7’0” height and service area from floor - 3’0” height.
KITCHEN:
Granite top for 2’0” wide platform with Stainless Steel Sink.
MAIN DOOR:
Good quality teak wood frame with polish.
TOILET DOORS:
Poly film coated water proofing doors.
OTHER DOORS:
Good quality wooden frame with flush doors.
WINDOWS:
Good quality wooden frames with pinheaded glass.
PAINTINGS:
Beautiful smooth anti-fungal interior cement paint.
PLUMBING:
Branded CP fittings and PARRYWARE white sanitary wares.
ELECTRICAL:
Three phase power supply with concealed wiring, branded modular switches and MCB trippers.
Venu Enclave – Luxury Living on Sriperumbudur, Chennai.
Venu Enclave is a premium residential project by Renowned , offering luxurious Apartments for comfortable and stylish living. Located on Sriperumbudur, Chennai, this project promises world-class amenities, modern facilities, and a convenient location, making it an ideal choice for homeowners and investors alike.
This residential property features 12 units spread across 3 floors. Designed thoughtfully, Venu Enclave caters to a range of budgets, providing affordable yet luxurious Apartments. The project offers a variety of unit sizes, ranging from 842 to 1045 sq. ft., making it suitable for different family sizes and preferences.
Key Features of Venu Enclave: .
Prime Location: Strategically located on Sriperumbudur, a growing hub of real estate in Chennai, with excellent connectivity to IT hubs, schools, hospitals, and shopping.
World-class Amenities: The project offers residents amenities like a 24Hrs Backup Electricity, Maintenance Staff, Rain Water Harvesting and Security Personnel and more.
Variety of Apartments: The Apartments are designed to meet various budget ranges, with multiple pricing options that make it accessible for buyers seeking both luxury and affordability.
Spacious Layouts: The apartment sizes range from from 842 to 1045 sq. ft., providing ample space for families of different sizes.
Why Choose Venu Enclave? Venu Enclave combines modern living with comfort, providing a peaceful environment in the bustling city of Chennai. Whether you are looking for an investment opportunity or a home to settle in, this luxury project on Sriperumbudur offers a perfect blend of convenience, luxury, and value for money.
Explore the Best of Sriperumbudur Living with Venu Enclave?.
For more information about pricing, floor plans, and availability, contact us today or visit the site. Live in a place that ensures wealth, success, and a luxurious lifestyle at Venu Enclave.
Projects in Chennai
The project is located in Arakonam Road, Sriperumbudur, Chennai-602105, Tamil Nadu, INDIA.
Apartment sizes in the project range from 842 sqft to 1045 sqft.
The area of 2 BHK apartments ranges from 842 sqft to 1045 sqft.
The project is spread over an area of 1.00 Acres.
The price of 2 BHK units in the project ranges from Rs. 19.37 Lakhs to Rs. 24.04 Lakhs.