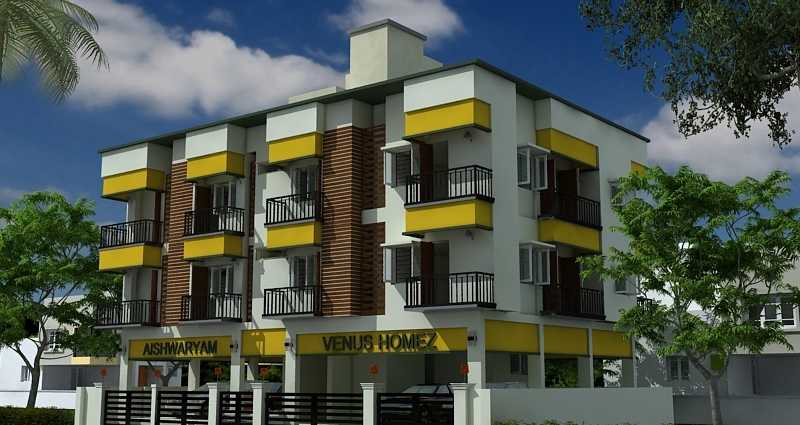By: Venus Homez in Kovur

Change your area measurement
MASTER PLAN
Foundation:
R.C.C framed structure and shall be designed to withstand earthquake as per zone III by leading structural consultant
Super Structure:
R.C.C columns and beams, all main walls 9” and partition walls 4 and half “ – Plaster inner walls – sponge finish, outerwalls – rough finish
Doors and Windows:
All the doors frames are teak wood. The main door will be solid teak door with melamine polish all round. All the window shutters and teak wood with glass, 12mm square bar grill and painting. The internal doors are 32mm American molded skin doors with polish and brass fittings. The toilet doors are flush doors with chemical treatment and water proof.
Kitchen:
Granite platform with s.s sink and creamic tile dado of 2 feet. Service area will be provided with provision for vessel washing, provision for washing machine and tile dadoo for 3 feet. Upper wooden units will be provided for storing groceries. Provision for RO water purifier.
Flooring:
Vitrified tile flooring inside the flat.
Toilets:
Ceramic tile flooring and dado with good quality sanitary fittings.
Paintings:
Outer painting will be apex emulsion of two coats. Inner paintings of emulsion of Nerolac/Asian/icici/Nippon with Birla care wall putty. The windows and paint doors with paint finish.
Electrical:
Concealed electrical wiring and modular of MK/Legrand/Grab tree switches. Three phase electric supply and AC power points for all bedrooms. Adequate fan & light points as per the clients need. Cables will be Finolex/Anchor/Q-flex. TV, telephone points in master bedrooms and in living space.
Water supply:
Bore open well for tapping ground water and RCC sump for metro water. One overhead tank with two compartments for water supply from the bore well/well and from the sump. Ladder facility for cleaning the tank.
Terrace:
Weathering course with pressed tiles using lime and brick jelly, benches for sitting in terrace
Venus Aishwaryam – Luxury Apartments in Kovur, Chennai.
Venus Aishwaryam, located in Kovur, Chennai, is a premium residential project designed for those who seek an elite lifestyle. This project by Venus Homez offers luxurious. 1 BHK and 2 BHK Apartments packed with world-class amenities and thoughtful design. With a strategic location near Chennai International Airport, Venus Aishwaryam is a prestigious address for homeowners who desire the best in life.
Project Overview: Venus Aishwaryam is designed to provide maximum space utilization, making every room – from the kitchen to the balconies – feel open and spacious. These Vastu-compliant Apartments ensure a positive and harmonious living environment. Spread across beautifully landscaped areas, the project offers residents the perfect blend of luxury and tranquility.
Key Features of Venus Aishwaryam: .
World-Class Amenities: Residents enjoy a wide range of amenities, including a 24Hrs Backup Electricity and Rain Water Harvesting.
Luxury Apartments: Offering 1 BHK and 2 BHK units, each apartment is designed to provide comfort and a modern living experience.
Vastu Compliance: Apartments are meticulously planned to ensure Vastu compliance, creating a cheerful and blissful living experience for residents.
Legal Approvals: The project has been approved by , ensuring peace of mind for buyers regarding the legality of the development.
Address: Thillai Nataraja Nagar, Kovur, Chennai, Tamil Nadu, INDIA..
Kovur, Chennai, INDIA.
For more details on pricing, floor plans, and availability, contact us today.
#93, Kundrathur High Road, Vigneshwara Nagar, Porur, Chennai,Tamil Nadu, INDIA
Projects in Chennai
Completed Projects |The project is located in Thillai Nataraja Nagar, Kovur, Chennai, Tamil Nadu, INDIA.
Apartment sizes in the project range from 512 sqft to 979 sqft.
The area of 2 BHK apartments ranges from 685 sqft to 979 sqft.
The project is spread over an area of 0.10 Acres.
The price of 2 BHK units in the project ranges from Rs. 37.29 Lakhs to Rs. 39.89 Lakhs.