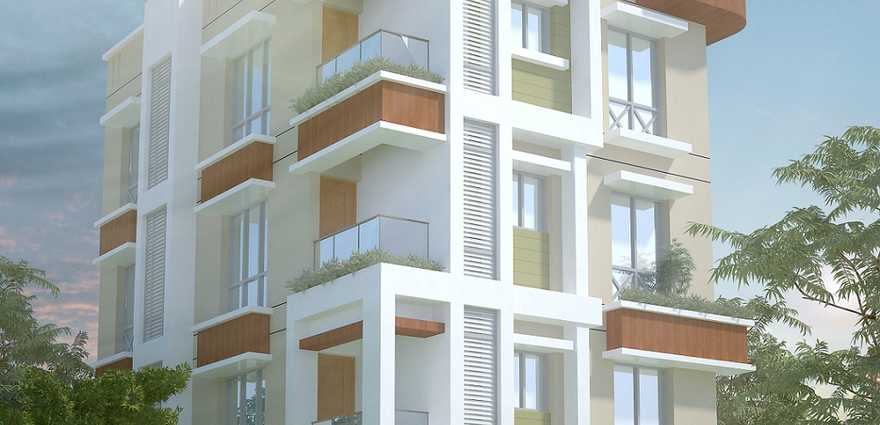
Change your area measurement
MASTER PLAN
Bedroom Floor: Vitrified Tiles
Kitchen Floor: Anti-skid Tiles/ Vitrified Tiles with Granite Table Top & Stainless Steel Sink.
Floor of Living / Dining: Vitrified tiles /Marble slab
Floor of Toilets: Anti-skid Tiles.
Toilet Walls: Ceramic Tiles up to 7’ or door height.
Painting & Finishing:
Internal face of the walls – Super white or sunbrand etc., Plaster of Paris.
Exterior walls – Weather Coat or equivalent with paint (Asian Paints/Burger/Nerolac /or equivalent Make).
Boundary walls – Weather Coat.
Door:
32 mm – Flush door. Main door with Teak ply, one side polish.
Doorframe – Sal wood
Window: Sliding Anodized Aluminum.
Electrical Fittings: Copper wire –Finolex or equivalent quality, Switches, Modular. (crabtree, Havells/ Anchor
/ M.K / or equivalent make)
Sanitary Fittings in toilets: White colour -
Neycer/Cera/Porceline/Hind ware/ or equivalent.
Tap, Bibcock, Piller Cock etc. of Essco with commode Shower.
Tata/Medium GI – hot & cold in all toilets.
Staircase: Fully marbled/ Kota stone/marble with grills and wooden top/Balustrade with polish.
Ground Floor: Citu crazy mosaic/ outdoor tile
Lobby: Designed marble.
Roof: Roof tiles with water proof treatment
Pumps & Motors:
Pumps and motors of adequate capacity and reputed make with connection with overhead and underground reservoir. (B.E/Kirloskar Pumps or Euro Motors Pumps /or equivalent Make)
Main gates of New Building: MS flat/sheet/square bars
Lift & Machinery: 4/5 passenger.
Overhead reservoir: R.C.C/PVC
Underground reservoir: Concrete and plastered with chemical treatment.
Common Areas: Crazy marble mosaic
Detail Specification Regarding Electrical Point
Power Points: -
i) Each room to be provided with one fan point, three light points, two 5AMP and one 15 AMP plug points. A.C. point in all Room and Telephone ,T.V. point.
ii) Drawing and Dining – Two fan points, three light points, two 5 AMP and 15 AMP Plug points with 1 no. A.C. point and Telephone and T.V. point.
iii) Kitchen – One light point, one exhaust Fan Point, Two 15 AMP plug point and Two 5 AMP plug point.
iv) Toilets – One light point, One 15 AMP plug point and One 5 AMP plug point.
v) Verandah – One light, One fan point, one Doorbell point at main Door of the flat.
Intercom:
Intercom connection for each flat.
Verdant Kutir – Luxury Living on Prince Anwar Shah Road, Kolkata.
Verdant Kutir is a premium residential project by Verdant Group, offering luxurious Apartments for comfortable and stylish living. Located on Prince Anwar Shah Road, Kolkata, this project promises world-class amenities, modern facilities, and a convenient location, making it an ideal choice for homeowners and investors alike.
This residential property features 6 units spread across 3 floors. Designed thoughtfully, Verdant Kutir caters to a range of budgets, providing affordable yet luxurious Apartments. The project offers a variety of unit sizes, ranging from 1120 to 1135 sq. ft., making it suitable for different family sizes and preferences.
Key Features of Verdant Kutir: .
Prime Location: Strategically located on Prince Anwar Shah Road, a growing hub of real estate in Kolkata, with excellent connectivity to IT hubs, schools, hospitals, and shopping.
World-class Amenities: The project offers residents amenities like a 24Hrs Water Supply and Covered Car Parking and more.
Variety of Apartments: The Apartments are designed to meet various budget ranges, with multiple pricing options that make it accessible for buyers seeking both luxury and affordability.
Spacious Layouts: The apartment sizes range from from 1120 to 1135 sq. ft., providing ample space for families of different sizes.
Why Choose Verdant Kutir? Verdant Kutir combines modern living with comfort, providing a peaceful environment in the bustling city of Kolkata. Whether you are looking for an investment opportunity or a home to settle in, this luxury project on Prince Anwar Shah Road offers a perfect blend of convenience, luxury, and value for money.
Explore the Best of Prince Anwar Shah Road Living with Verdant Kutir?.
For more information about pricing, floor plans, and availability, contact us today or visit the site. Live in a place that ensures wealth, success, and a luxurious lifestyle at Verdant Kutir.
With over 25 years of experience and more than 40 housing and commercial projects completed,Verdant is an established name in the in the Real Estate market in Kolkata. Here at Verdant, we believe in delivering what we have promised as we place the trust and satisfaction of our customers above all else.
With the completion of our first project on NSC Bose Road in 1991, we laid the foundation upon which Verdant has continued to grow over the last two decades. We attribute our continued success and growth to our commitment to our customers reflected in the fact that we fulfil our commitments in a timely manner.
78-A, Raja Basanta Roy Road, Kolkata-700029, West Bengal, INDIA.
The project is located in Prince Anwar Shah Road, Tollygunge, Kolkata, West Bengal, INDIA.
Apartment sizes in the project range from 1120 sqft to 1135 sqft.
The area of 3 BHK apartments ranges from 1120 sqft to 1135 sqft.
The project is spread over an area of 1.00 Acres.
The price of 3 BHK units in the project ranges from Rs. 72.8 Lakhs to Rs. 73.78 Lakhs.