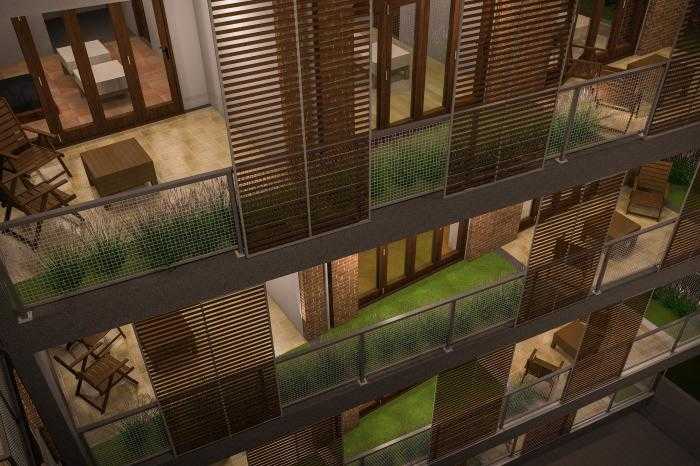By: Versova Estates in CV Raman Nagar




Change your area measurement
MASTER PLAN
Versova Sky – Luxury Apartments in CV Raman Nagar, Bangalore.
Versova Sky, located in CV Raman Nagar, Bangalore, is a premium residential project designed for those who seek an elite lifestyle. This project by Versova Estates offers luxurious. 2 BHK and 3 BHK Apartments packed with world-class amenities and thoughtful design. With a strategic location near Bangalore International Airport, Versova Sky is a prestigious address for homeowners who desire the best in life.
Project Overview: Versova Sky is designed to provide maximum space utilization, making every room – from the kitchen to the balconies – feel open and spacious. These Vastu-compliant Apartments ensure a positive and harmonious living environment. Spread across beautifully landscaped areas, the project offers residents the perfect blend of luxury and tranquility.
Key Features of Versova Sky: .
World-Class Amenities: Residents enjoy a wide range of amenities, including a 24Hrs Backup Electricity, Gym, Maintenance Staff, Rain Water Harvesting, Security Personnel and Swimming Pool.
Luxury Apartments: Offering 2 BHK and 3 BHK units, each apartment is designed to provide comfort and a modern living experience.
Vastu Compliance: Apartments are meticulously planned to ensure Vastu compliance, creating a cheerful and blissful living experience for residents.
Legal Approvals: The project has been approved by , ensuring peace of mind for buyers regarding the legality of the development.
Address: CV Raman Nagar, Bangalore, Karnataka, INDIA..
CV Raman Nagar, Bangalore, INDIA.
For more details on pricing, floor plans, and availability, contact us today.
(Behind Indirangar Police Station) # 632, 1st floor, 1st main, Indirangar 1st stage, Off 100 feet Road, Bangalore- 560038, Karnataka, INDIA.
Projects in Bangalore
Completed Projects |The project is located in CV Raman Nagar, Bangalore, Karnataka, INDIA.
Apartment sizes in the project range from 1026 sqft to 2047 sqft.
The area of 2 BHK apartments ranges from 1026 sqft to 1604 sqft.
The project is spread over an area of 0.38 Acres.
The price of 3 BHK units in the project ranges from Rs. 1.06 Crs to Rs. 1.39 Crs.