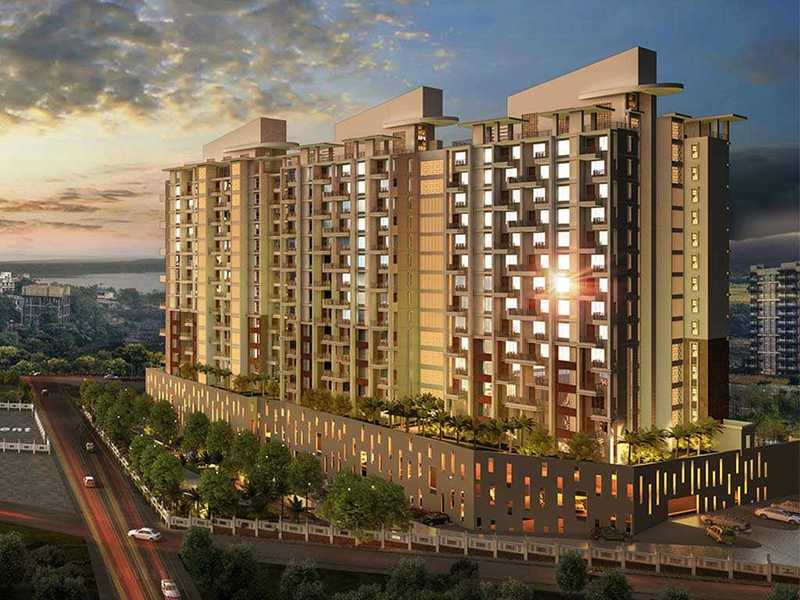By: Vertical Infra in NIBM Annexe




Change your area measurement
MASTER PLAN
Structure And Masonry
Flooring
Painting
Kitchen
Special Features
Electrical Fittings
Door
Windows
Bathroom
Vertical Alcinia – Luxury Apartments with Unmatched Lifestyle Amenities.
Key Highlights of Vertical Alcinia: .
• Spacious Apartments : Choose from elegantly designed 2 BHK and 3 BHK BHK Apartments, with a well-planned 14 structure.
• Premium Lifestyle Amenities: Access 219 lifestyle amenities, with modern facilities.
• Vaastu Compliant: These homes are Vaastu-compliant with efficient designs that maximize space and functionality.
• Prime Location: Vertical Alcinia is strategically located close to IT hubs, reputed schools, colleges, hospitals, malls, and the metro station, offering the perfect mix of connectivity and convenience.
Discover Luxury and Convenience .
Step into the world of Vertical Alcinia, where luxury is redefined. The contemporary design, with façade lighting and lush landscapes, creates a tranquil ambiance that exudes sophistication. Each home is designed with attention to detail, offering spacious layouts and modern interiors that reflect elegance and practicality.
Whether it's the world-class amenities or the beautifully designed homes, Vertical Alcinia stands as a testament to luxurious living. Come and explore a life of comfort, luxury, and convenience.
Vertical Alcinia – Address Survey No. 12, Hissa No. 8A/1, 8A/2 & BA/3, Mohammadwadi, Op. The Corinthians Club, NIBM Annexe, Pune - 411028, Maharashtra, INDIA.
.
Welcome to Vertical Alcinia , a premium residential community designed for those who desire a blend of luxury, comfort, and convenience. Located in the heart of the city and spread over 1.87 acres, this architectural marvel offers an extraordinary living experience with 219 meticulously designed 2 BHK and 3 BHK Apartments,.
Overview :
NIBM Annexe is a well known developed residential location in the south of Pune. It is an extension to NIBM Road. It is one of Pune’s most recently developed residential areas and hailed as a fastest growing suburb. It shares proximity to Camp and the Cantonment area. This locality has seen a lot of buying action from buyers in a short period of time. Wanowrie, Wanwadi, Undri, Kondhwa, Fatima Nagar and Hadapsar Gaon are its neighboring localities. It has an advantage of being closer to MG road. The area is about 6 km from Magarpatta IT hub. The known neighbouring localities which are within 3 km distance area Undri, Mohammed Wadi and Kondhwa. Transport system of this area is good. Earlier, there was no frequent buses but now PCMC has started the buses that run often within the specific timing. Some of the key residential projects in NIBM Annexe are Lantana Court, Vertical Alcinia, Ganga Glitz Shine, Rising Landscapes, United Athena, Kolte Patil Margosa Heights among others.
Connectivity :
The transport system of this area is good. It has close connectivity to M G Road via Wanawadi Road. NIBM Road, Kondhwa Road, Kedari Nagar Road, VR Shinde Road are the major roads passes through the locality which further connects it to the Mumbai Highway via Wanawadi Road and Parvati Road.
Saswad Road, Ghorpadi, Hadapsar, Pune Junction, Shivajinagar Railway Station are the nearby railway station. However, Pune Junction is the nearest railway station to NIBM Annexe.
It enjoys excellent connectivity to Pune International Airport which is located at a distance of 14.4 km via Airport Road.
Factors for past growth :
It’s proximity to Pune International Airport, Pune Junction along with Magarpatta IT Parks have been a plus point, driving residential demand and development in the locality. A fair number of workforce work in nearby IT Hubs, wanted to have their residences close to their workplace. As a result, apartments for sale in NIBM Annexe has experienced huge growth in the past.
Factors for future growth :
Proximity to Pune International Airport along with major IT Hubs like Lohia Jain IT Park, Magarpatta IT park, The Cerebrum IT Park and Pune IT Park have been a plus point for NIBM Annexe, driving rental demand and providing consistent rental yield.
It has emerged as a prominent residential destination for the workforce employed in central areas like the Cantonment / Camp area as well as areas like Kalyani Nagar and Hadapsar which have resulted in development of several residential, commercial and entertainment hubs nearby.
Infrastructural Development (Social & Physical) :
NIBM Annexe has some good quality schools in its vicinity. Some of them are Smartkidz Play School, RIMS International School & Junior College, Little Millennium-Salunke Vihar-Pune, Red Camel International School and Sungrace High School.
Some of the renowned hospitals providing health care facilities to the residents of NIBM Annexe includes H.V. Desai Eye Hospital, Artificial Limb Centre, Lifeline Hospital Pune, Inamdar Multispeciality Hospital, Sofia Hospital and National Hospital to name a few.
Dorabjee’s Mall, SGS Mall, Shoppers Stop, Seasons Malls are the major malls in the neighboring localities which serves the daily needs of the residents of NIBM Annexe.
# 1193, Ganga Smruti Apartments, 1st Floor, Lane No. 3, Shukrawar Peth, Subhash Nagar, Pune-411002, Maharashtra, INDIA.
Projects in Pune
Completed Projects |The project is located in Survey No. 12, Hissa No. 8A/1, 8A/2 & BA/3, Mohammadwadi, Op. The Corinthians Club, NIBM Annexe, Pune - 411028, Maharashtra, INDIA.
Apartment sizes in the project range from 852 sqft to 1214 sqft.
Yes. Vertical Alcinia is RERA registered with id P52100007827, P52100012117, P52100011957 (RERA)
The area of 2 BHK apartments ranges from 852 sqft to 949 sqft.
The project is spread over an area of 1.87 Acres.
The price of 3 BHK units in the project ranges from Rs. 96.2 Lakhs to Rs. 1 Cr.