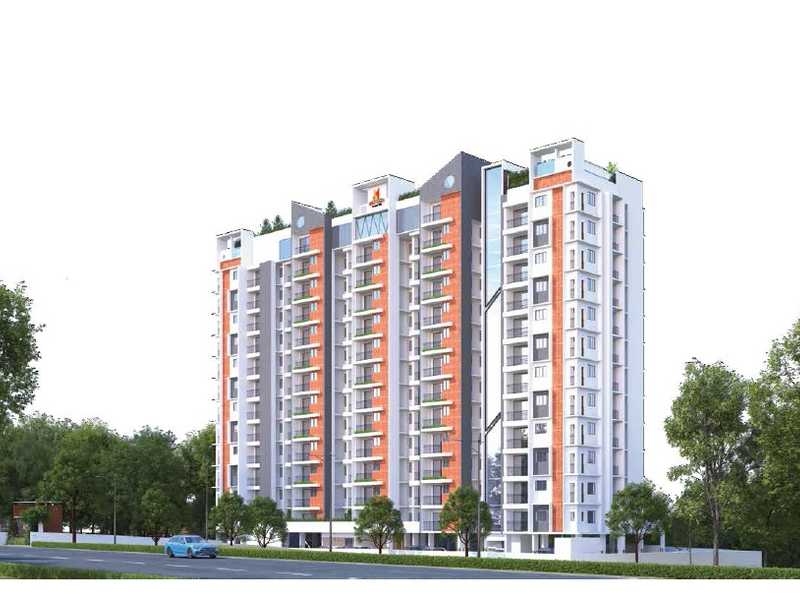By: Vfive Homes (P) Ltd. in Vazhayila




Change your area measurement
MASTER PLAN
Structure
Sanitary & Plumbing
Flooring & Tiling
Doors & Windows
Electrical
Ceiling Treatment
Elevator's
Air Conditioning
Home Automation
Landscaping
Vfive Life: Premium Living at Vazhayila, Trivandrum.
Prime Location & Connectivity.
Situated on Vazhayila, Vfive Life enjoys excellent access other prominent areas of the city. The strategic location makes it an attractive choice for both homeowners and investors, offering easy access to major IT hubs, educational institutions, healthcare facilities, and entertainment centers.
Project Highlights and Amenities.
This project, spread over 0.90 acres, is developed by the renowned Vfive Homes (P) Ltd.. The 130 premium units are thoughtfully designed, combining spacious living with modern architecture. Homebuyers can choose from 2 BHK and 3 BHK luxury Apartments, ranging from 898 sq. ft. to 1366 sq. ft., all equipped with world-class amenities:.
Modern Living at Its Best.
Whether you're looking to settle down or make a smart investment, Vfive Life offers unparalleled luxury and convenience. The project, launched in Aug-2022, is currently completed with an expected completion date in Nov-2025. Each apartment is designed with attention to detail, providing well-ventilated balconies and high-quality fittings.
Floor Plans & Configurations.
Project that includes dimensions such as 898 sq. ft., 1366 sq. ft., and more. These floor plans offer spacious living areas, modern kitchens, and luxurious bathrooms to match your lifestyle.
For a detailed overview, you can download the Vfive Life brochure from our website. Simply fill out your details to get an in-depth look at the project, its amenities, and floor plans. Why Choose Vfive Life?.
• Renowned developer with a track record of quality projects.
• Well-connected to major business hubs and infrastructure.
• Spacious, modern apartments that cater to upscale living.
Schedule a Site Visit.
If you’re interested in learning more or viewing the property firsthand, visit Vfive Life at Vazhayila, Peroorkada, Trivandrum, Kerala 695005, INDIA.. Experience modern living in the heart of Trivandrum.
TC 15/1161, Al-Bayth, Opposite Cotton Hill Pre-Primary School, Vazhuthacaud, Trivandrum-695014, Kerala, INDIA.
Projects in Trivandrum
Completed Projects |The project is located in Vazhayila, Peroorkada, Trivandrum, Kerala 695005, INDIA.
Apartment sizes in the project range from 898 sqft to 1366 sqft.
Yes. Vfive Life is RERA registered with id K-RERA/PRJ/TVM/133/2022 (RERA)
The area of 2 BHK apartments ranges from 898 sqft to 1200 sqft.
The project is spread over an area of 0.90 Acres.
The price of 3 BHK units in the project ranges from Rs. 73.2 Lakhs to Rs. 79.23 Lakhs.