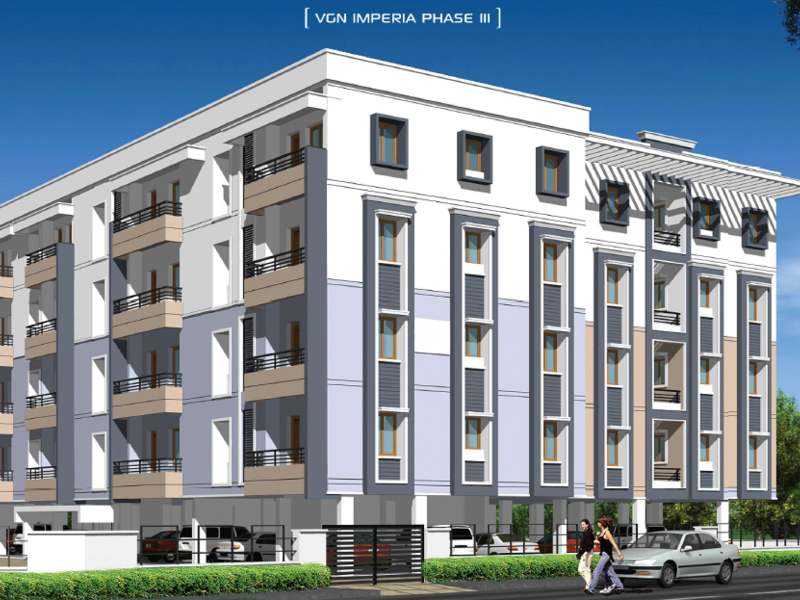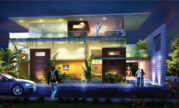in Thiruverkadu


Change your area measurement
MASTER PLAN
A. Living / Dining
B. Bedrooms:
C. Kitchen and Wash Area
D. Toilets:
E. Common Area:
Bathrooms:
Kitchen
Entrance:
Foyer:
Utility:
2 x 16A socket (Washing machine)
Master Bedroom:
Master Bedroom – Toilet:
Balcony – Master Bedroom:
Kitchen
Living:
Dining
Balcony:
Second Bedroom
Second Bedroom – Toilet
Third Bedroom
Common Toilet:
VGN Imperia Phase III – Luxury Living on Thiruverkadu, Chennai.
VGN Imperia Phase III is a premium residential project by Renowned , offering luxurious Apartments for comfortable and stylish living. Located on Thiruverkadu, Chennai, this project promises world-class amenities, modern facilities, and a convenient location, making it an ideal choice for homeowners and investors alike.
This residential property features 168 units spread across 4 floors, with a total area of 2.00 acres.Designed thoughtfully, VGN Imperia Phase III caters to a range of budgets, providing affordable yet luxurious Apartments. The project offers a variety of unit sizes, ranging from 841 to 1178 sq. ft., making it suitable for different family sizes and preferences.
Key Features of VGN Imperia Phase III: .
Prime Location: Strategically located on Thiruverkadu, a growing hub of real estate in Chennai, with excellent connectivity to IT hubs, schools, hospitals, and shopping.
World-class Amenities: The project offers residents amenities like a 24Hrs Backup Electricity, Bank/ATM, Billiards, CCTV Cameras, Club House, Coffee Shop, Covered Car Parking, Creche, Gas Pipeline, Gym, Home Theater, Indoor Games, Library, Lift, Pharmacy, Play Area, Squash Court, Swimming Pool and Table Tennis and more.
Variety of Apartments: The Apartments are designed to meet various budget ranges, with multiple pricing options that make it accessible for buyers seeking both luxury and affordability.
Spacious Layouts: The apartment sizes range from from 841 to 1178 sq. ft., providing ample space for families of different sizes.
Why Choose VGN Imperia Phase III? VGN Imperia Phase III combines modern living with comfort, providing a peaceful environment in the bustling city of Chennai. Whether you are looking for an investment opportunity or a home to settle in, this luxury project on Thiruverkadu offers a perfect blend of convenience, luxury, and value for money.
Explore the Best of Thiruverkadu Living with VGN Imperia Phase III?.
For more information about pricing, floor plans, and availability, contact us today or visit the site. Live in a place that ensures wealth, success, and a luxurious lifestyle at VGN Imperia Phase III.
Projects in Chennai
The project is located in Rani Anna Nagar, Thiruverkadu, Chennai, Tamil Nadu, INDIA.
Apartment sizes in the project range from 841 sqft to 1178 sqft.
The area of 2 BHK apartments ranges from 841 sqft to 887 sqft.
The project is spread over an area of 2.00 Acres.
The price of 3 BHK units in the project ranges from Rs. 55.16 Lakhs to Rs. 58.96 Lakhs.