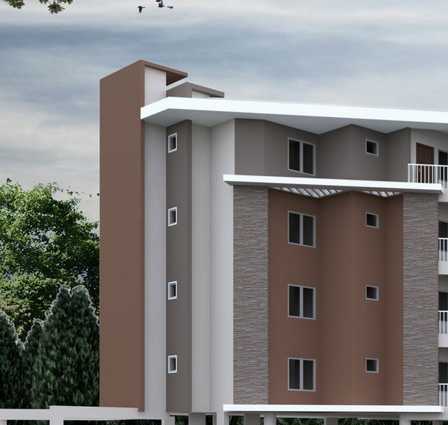By: VGR Builders & Developers in Kudlu

Change your area measurement
MASTER PLAN
STRUCTURE:
WALLS:
PLASTERING:
DOORS:
WINDOWS:
UPVC windows with mosquito mesh provision and safety MS grills for all the windows.
FLOORING:
KITCHEN:
ELECTRICAL:
TV AND TELEPHONE:
LIFT AND LOBBY:
EXTERNAL AND INTERNAL PAINT:
TOILETS:
FITTINGS AND ACCESSORIES:
WATER SUPPLY:
RAIN WATER HARVESTING:
GENERATOR:
SECURITY:
PARKING:
VAASTHU:
VGR Greens – Luxury Apartments in Kudlu , Bangalore .
VGR Greens , a premium residential project by VGR Builders & Developers,. is nestled in the heart of Kudlu, Bangalore. These luxurious 2 BHK and 3 BHK Apartments redefine modern living with top-tier amenities and world-class designs. Strategically located near Bangalore International Airport, VGR Greens offers residents a prestigious address, providing easy access to key areas of the city while ensuring the utmost privacy and tranquility.
Key Features of VGR Greens :.
. • World-Class Amenities: Enjoy a host of top-of-the-line facilities including a 24Hrs Water Supply, CCTV Cameras, Compound, Covered Car Parking, Fire Safety, Gated Community, Gym, Intercom, Jogging Track, Landscaped Garden, Lift, Party Area, Play Area, Rain Water Harvesting, Security Personnel, Vastu / Feng Shui compliant and 24Hrs Backup Electricity for Common Areas.
• Luxury Apartments : Choose between spacious 2 BHK and 3 BHK units, each offering modern interiors and cutting-edge features for an elevated living experience.
• Legal Approvals: VGR Greens comes with all necessary legal approvals, guaranteeing buyers peace of mind and confidence in their investment.
Address: No.7/3, Khata No. 120/7/3 Kudlu, Bangalore, Karnataka, INDIA..
VGR Builders & Developers is a leading player in Bangalore real estate industry. Everyone dreams to have their own home & they help many of them to make their dreams come true. They build each home painstakingly, with focus on Quality, Useful detailing & ensure Value for money. They desire to earn people's trust and confidence while they create whenever they launch their new product and services.
No. 7/3, Khata No. 120/7/3, ACES Layout, Harlur Road, Kudlu, Sarjapura Hobli, Bangalore, Karnataka, INDIA.
Projects in Bangalore
Ongoing Projects |The project is located in No.7/3, Khata No. 120/7/3 Kudlu, Bangalore, Karnataka, INDIA.
Apartment sizes in the project range from 1024 sqft to 1265 sqft.
Yes. VGR Greens is RERA registered with id PRM/KA/RERA/1251/310/PR/200121/003210 (RERA)
The area of 2 BHK apartments ranges from 1024 sqft to 1118 sqft.
The project is spread over an area of 0.44 Acres.
The price of 3 BHK units in the project ranges from Rs. 57.28 Lakhs to Rs. 60.09 Lakhs.