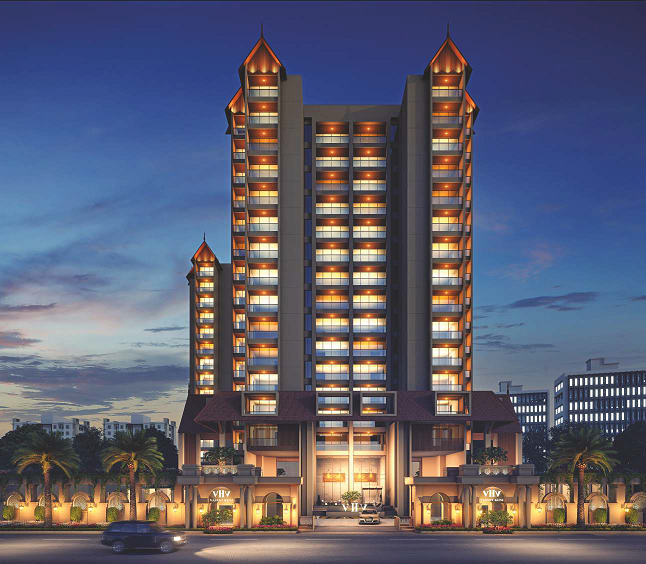By: VHV Group in Sadguru Nagar




Change your area measurement
MASTER PLAN
Landscape
Facilities Provided for the Flat
Entrance Lobby
Elevators - 2
Stair
Living - Dining
Spacious Dining Area
Adjoining the Grand Living Area & Garden View Porch
Home Theatre
5th bed / 2nd Living / T.V. Room 2700 SQ FT Flats)
Bedrooms
Porch
Vitrified Tiles
Wall and Ceiling
Lapi Finish
Kitchen, Store and Wash Yard
Bathrooms
Servants Rooms
With Attached Toilet Area and Access to Wash yard (2700 sq ft Flats)
Doors
Plumbing
Electric
VHV Vasant Kunj – Luxury Apartments with Unmatched Lifestyle Amenities.
Key Highlights of VHV Vasant Kunj: .
• Spacious Apartments : Choose from elegantly designed 4 BHK BHK Apartments, with a well-planned 14 structure.
• Premium Lifestyle Amenities: Access 168 lifestyle amenities, with modern facilities.
• Vaastu Compliant: These homes are Vaastu-compliant with efficient designs that maximize space and functionality.
• Prime Location: VHV Vasant Kunj is strategically located close to IT hubs, reputed schools, colleges, hospitals, malls, and the metro station, offering the perfect mix of connectivity and convenience.
Discover Luxury and Convenience .
Step into the world of VHV Vasant Kunj, where luxury is redefined. The contemporary design, with façade lighting and lush landscapes, creates a tranquil ambiance that exudes sophistication. Each home is designed with attention to detail, offering spacious layouts and modern interiors that reflect elegance and practicality.
Whether it's the world-class amenities or the beautifully designed homes, VHV Vasant Kunj stands as a testament to luxurious living. Come and explore a life of comfort, luxury, and convenience.
VHV Vasant Kunj – Address Sadguru Nagar, Rajkot, Gujarat, INDIA..
Welcome to VHV Vasant Kunj , a premium residential community designed for those who desire a blend of luxury, comfort, and convenience. Located in the heart of the city and spread over 2.84 acres, this architectural marvel offers an extraordinary living experience with 168 meticulously designed 4 BHK Apartments,.
VHV Group is a leading player in Rajkot real estate industry. Everyone dreams to have their own home & they help many of them to make their dreams come true. They build each home painstakingly, with focus on Quality, Useful detailing & ensure Value for money. They desire to earn people's trust and confidence while they create whenever they launch their new product and services.
Vasant Kunj, Opp Neel Da Dhaba, Pushkardham Road, A.G. Chowk, Near Pradhyuman Villa, Rajkot, Gujarat, INDIA.
The project is located in Sadguru Nagar, Rajkot, Gujarat, INDIA.
Apartment sizes in the project range from 1800 sqft to 2700 sqft.
Yes. VHV Vasant Kunj is RERA registered with id PR/GJ/RAJKOT/RAJKOT/Others/RAA00364/071017 (RERA)
The area of 4 BHK apartments ranges from 1800 sqft to 2700 sqft.
The project is spread over an area of 2.84 Acres.
3 BHK is not available is this project