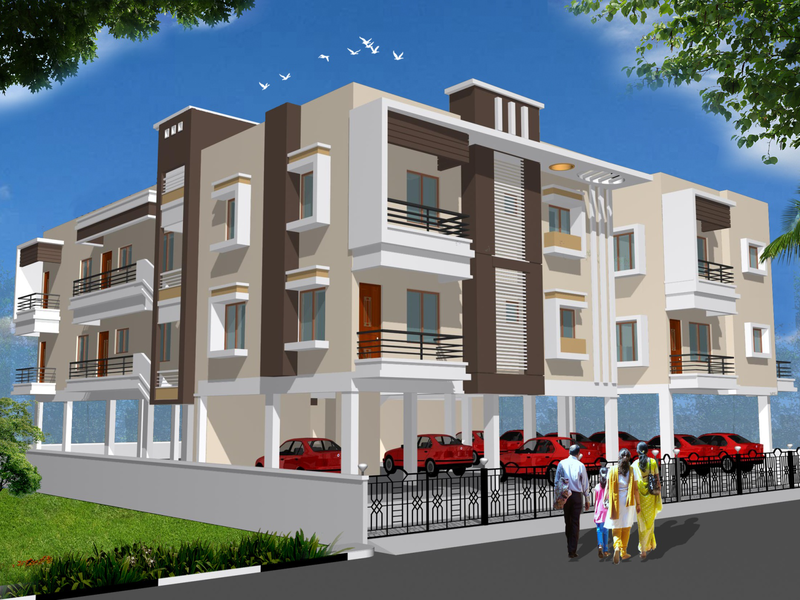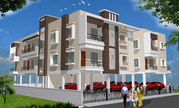

Change your area measurement
MASTER PLAN
Vigneshwara Kasthuris Splendour Phase II – Luxury Apartments in Sithalapakkam, Chennai.
Vigneshwara Kasthuris Splendour Phase II, located in Sithalapakkam, Chennai, is a premium residential project designed for those who seek an elite lifestyle. This project by Vigneshwara Homes Pvt Ltd. offers luxurious. 2 BHK Apartments packed with world-class amenities and thoughtful design. With a strategic location near Chennai International Airport, Vigneshwara Kasthuris Splendour Phase II is a prestigious address for homeowners who desire the best in life.
Project Overview: Vigneshwara Kasthuris Splendour Phase II is designed to provide maximum space utilization, making every room – from the kitchen to the balconies – feel open and spacious. These Vastu-compliant Apartments ensure a positive and harmonious living environment. Spread across beautifully landscaped areas, the project offers residents the perfect blend of luxury and tranquility.
Key Features of Vigneshwara Kasthuris Splendour Phase II: .
World-Class Amenities: Residents enjoy a wide range of amenities, including a Covered Car Parking.
Luxury Apartments: Offering 2 BHK units, each apartment is designed to provide comfort and a modern living experience.
Vastu Compliance: Apartments are meticulously planned to ensure Vastu compliance, creating a cheerful and blissful living experience for residents.
Legal Approvals: The project has been approved by , ensuring peace of mind for buyers regarding the legality of the development.
Address: Near Sithalapakkam Bus Stand, Ottiyambakkam Main Road, Sithalapakkam, Chennai, Tamil Nadu, INDIA..
Sithalapakkam, Chennai, INDIA.
For more details on pricing, floor plans, and availability, contact us today.
Vigneshwara Homes Pvt Ltd. is a leading player in construction. It is well known as a developer for value for money, construction and prompt possession of committed complexes. Focused builder with a significant local/National brand.
#33/15, Cenotaph 1st Street, Teynampet, Chennai 600018, Tamil Nadu, INDIA.
Projects in Chennai
Completed Projects |The project is located in Near Sithalapakkam Bus Stand, Ottiyambakkam Main Road, Sithalapakkam, Chennai, Tamil Nadu, INDIA.
Apartment sizes in the project range from 943 sqft to 1050 sqft.
The area of 2 BHK apartments ranges from 943 sqft to 1050 sqft.
The project is spread over an area of 1.00 Acres.
The price of 2 BHK units in the project ranges from Rs. 34.42 Lakhs to Rs. 38.33 Lakhs.