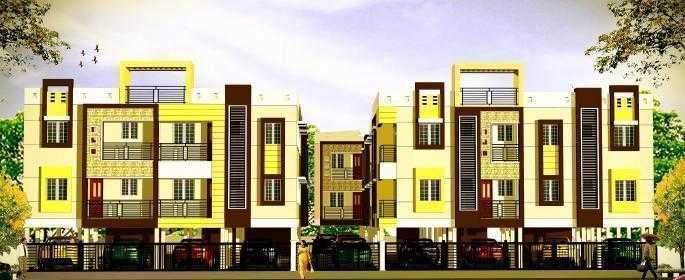
Change your area measurement
Foundation:-
Framed structure, 9" brick work and 4 ½ brick work for various works like foundation plinth beam, column,lintels, cantilever slabs, sunshades lofts,parapet wall will be as drawing of Architect with ceiling height 10'0" feet including slab and flooring thickness.
Kitchen:-
10'.00" long Granite cooking platform over RCC slab including stainless sink white/Ivory color ceramic tile dado for 4'.0" height above cooking platform with one waterman or equivalent C.P. long body tap for the sink. One 10'.0" long loft and cup board space 7'.0"x3'.0".
Bed Rooms:-
One loft of 10'.0" length and wardrobe spaces of 7'/0" x 3'.00" with three RCC shelf in between. All the walls are painted with Asian Emulson paint and white wash for ceiling.
Bath Rooms:-
One wash basin, two tap with shower for bath area. All the C.P. Fitting will be of waterman or equivalent make ,and ceramic ware in parryware or equivalent make in white color. White or Ivory ceramic tile dado to the height of 7'.0" only. All ceramic ware in white color.
Doors:-
Main Door- Teak wood Pannel doors and other doors in flush doors. Kitchen will have opening only.
Main Door – 3.3"x7'.0"
Bed Room door – 3'.0" x 7'.0"
Balcony & Bathroom door – 2'.6" x7'.0"
Windows:-
Window is of Teak wood with steel grills and 3mm pin head glass.
Hall Window – 5'.0" x 4'.0"
Other Windows with Grill – 3'.0" x 4'.0"
Flooring:-
White/Ivory verified tiles of Oasis or equivalent make flooring for entire flat.
Painting:-
High quality Asian Emulson paint for Internal & External walls, ceiling with white wash , Enamel Paint for joinery work and varnish for main door.
Electrical points:-
Three- Phase connection with D.B. & Fuse carrier. Individual meter with copper multicore wire in concealed PVC conduits recessed regular switches of with metal box
Living & Dinning:-
3-4 Light Points, 2-3 fan points, 1 chandelier point, 1-2 T.V. Point 5 amps plug point (3 .Nos) with switch control and two telephone point.
Kitchen:-
1-2 Light Point, 1 Exhaust fan point, and 3 Nos. 5 Amps – plug point with switch control.
Toilet:-
1 light point, 1 No. Amps plug point.
Entrance:-
1 call bell, 1 light point.
Bed room:-
2 Light Point, 1 fan point and 2 plug point & 1 Night lamp.
Staircase:-
Tile dado works with quality snowcem painting in the walls in the entire common area.
Lifts:-
6 Passengers Lifts(emperor lifts)
Vijay Jothi Pippins – Luxury Apartments with Unmatched Lifestyle Amenities.
Key Highlights of Vijay Jothi Pippins: .
• Spacious Apartments : Choose from elegantly designed 1 BHK, 2 BHK and 3 BHK BHK Apartments, with a well-planned 2 structure.
• Premium Lifestyle Amenities: Access 36 lifestyle amenities, with modern facilities.
• Vaastu Compliant: These homes are Vaastu-compliant with efficient designs that maximize space and functionality.
• Prime Location: Vijay Jothi Pippins is strategically located close to IT hubs, reputed schools, colleges, hospitals, malls, and the metro station, offering the perfect mix of connectivity and convenience.
Discover Luxury and Convenience .
Step into the world of Vijay Jothi Pippins, where luxury is redefined. The contemporary design, with façade lighting and lush landscapes, creates a tranquil ambiance that exudes sophistication. Each home is designed with attention to detail, offering spacious layouts and modern interiors that reflect elegance and practicality.
Whether it's the world-class amenities or the beautifully designed homes, Vijay Jothi Pippins stands as a testament to luxurious living. Come and explore a life of comfort, luxury, and convenience.
Vijay Jothi Pippins – Address Kilkattalai, Chennai, Tamil Nadu, INDIA..
Welcome to Vijay Jothi Pippins , a premium residential community designed for those who desire a blend of luxury, comfort, and convenience. Located in the heart of the city and spread over 0.41 acres, this architectural marvel offers an extraordinary living experience with 36 meticulously designed 1 BHK, 2 BHK and 3 BHK Apartments,.
No. 2/25, 46th street, Lakshmi Nagar, Nanganallur, Chennai-600061, Tamil Nadu, INDIA.
Projects in Chennai
Completed Projects |The project is located in Kilkattalai, Chennai, Tamil Nadu, INDIA.
Apartment sizes in the project range from 583 sqft to 1104 sqft.
The area of 2 BHK apartments ranges from 768 sqft to 1002 sqft.
The project is spread over an area of 0.41 Acres.
The price of 3 BHK units in the project ranges from Rs. 45.45 Lakhs to Rs. 50.78 Lakhs.