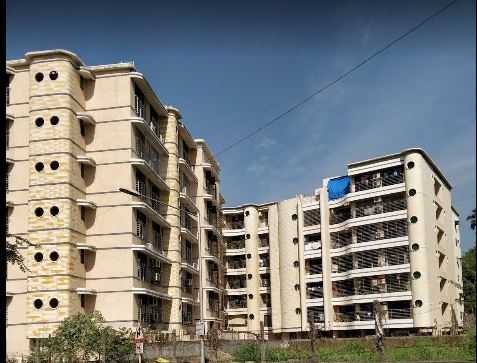By: Vijaylaxmi Group in Andheri East

Change your area measurement
MASTER PLAN
GENERAL
• Grand Entrance Lobby with Italian flooring
• Mesmerising Elevation
• Fun automatic Stainless-steel Finish lift Automated lift for each wing
• One time anb
• entmetermite treatment for the bulling
• Water Veering done in adherence to international standards.
FLOORING AND WALLS
• Aesthetic-lily designed flooring in the living room
• 21t x 2ft vitrified tiles joint free with skirting
• Walls finished with plaster of pans
• Luster paint with POP rooms
WOOD WORK DOOR AND WINDOWS
• Heavy framing of main door with decorative
• Laminated doors for all rooms
• Waterproof doors for all bathrooms
• S.S. cylindrical locks.
• French windows (Anodized aluminium sliding ) to maximize view
• natural tight and ventilation • Ms one / railings provided for safety
KITCHENS
• Granite kitchen platform with 2 ft dado in glaze f ceramic designer tiles
• Stainless stool sinks with hot and cold water mixer and C.P fittings of reputed make
• Proper facility of exhaust in the kitchen
BATHROOMS
• Designer bathrooms with premium quality sanitary ware
• Toilets with well hung WCs of reputed make
• Designer glazed tiles of reputed make.
• C.P fitting and fixtures of reputed make
• Concealed plumbing with hc4 and cold water mixers
• Anodized mildews in bathrooms
• Geysers 7 waterheater in washrooms and bathrooms, with adds tonal connections to the kitchen.
ECG- LIVING TODAY FOR A LIVING TOMORROW
• Rain water harvestingmeter conservabon.
• Mem'culture Om
• Plantation around the sbe
ELECTRICALS
• Concealed eectrification with maximum points mcuding provision for reIngeratorstelevis•ons. air oOndiboners. oven. grinder. computer. Etc
• Prefixed cable and telephone points. modular Switches
• Prefixed internet wens for high speed broad band connectivity.
• Electric connection with automabc circuit breaker (MCB & ELCB)-
• Concealed copper wiring with branded modular switches
SAFETY Et SECURITY
• Modem security systems / CCP/s
• Video Door Security System with intercom facility and Camera at entry gates.
Vijay Laxmi Sai Elegance: Premium Living at Andheri East, Mumbai.
Prime Location & Connectivity.
Situated on Andheri East, Vijay Laxmi Sai Elegance enjoys excellent access other prominent areas of the city. The strategic location makes it an attractive choice for both homeowners and investors, offering easy access to major IT hubs, educational institutions, healthcare facilities, and entertainment centers.
Project Highlights and Amenities.
This project, spread over 0.77 acres, is developed by the renowned Vijaylaxmi Group. The 48 premium units are thoughtfully designed, combining spacious living with modern architecture. Homebuyers can choose from 2 BHK, 3 BHK and 4 BHK luxury Apartments, ranging from 962 sq. ft. to 1600 sq. ft., all equipped with world-class amenities:.
Modern Living at Its Best.
Floor Plans & Configurations.
Project that includes dimensions such as 962 sq. ft., 1600 sq. ft., and more. These floor plans offer spacious living areas, modern kitchens, and luxurious bathrooms to match your lifestyle.
For a detailed overview, you can download the Vijay Laxmi Sai Elegance brochure from our website. Simply fill out your details to get an in-depth look at the project, its amenities, and floor plans. Why Choose Vijay Laxmi Sai Elegance?.
• Renowned developer with a track record of quality projects.
• Well-connected to major business hubs and infrastructure.
• Spacious, modern apartments that cater to upscale living.
Schedule a Site Visit.
If you’re interested in learning more or viewing the property firsthand, visit Vijay Laxmi Sai Elegance at Mahakali Caves Road, Andheri East, Mumbai, Maharashtra, INDIA.. Experience modern living in the heart of Mumbai.
Vijaylaxmi group has taken genesis of its name from Vijayalaxmi — the Goddess of Victory.
Vijaylaxmi Group was started at a time when Textile Industry was blooming and the entrepreneurs only had a single aim to penetrate through the cut throat competition and change the face of Textile Industry. Thus, Vijaylaxmi means to obtain victory and achieve highest level of success and prosperity in all the endeavours it takes up.
Office No. 312-313, Ahura Center, Mahakali Caves Road, Andheri East, Mumbai-400093, Maharashtra, INDIA.
Projects in Mumbai
Completed Projects |The project is located in Mahakali Caves Road, Andheri East, Mumbai, Maharashtra, INDIA.
Apartment sizes in the project range from 962 sqft to 1600 sqft.
The area of 4 BHK units in the project is 1600 sqft
The project is spread over an area of 0.77 Acres.
The price of 3 BHK units in the project ranges from Rs. 2.7 Crs to Rs. 2.71 Crs.