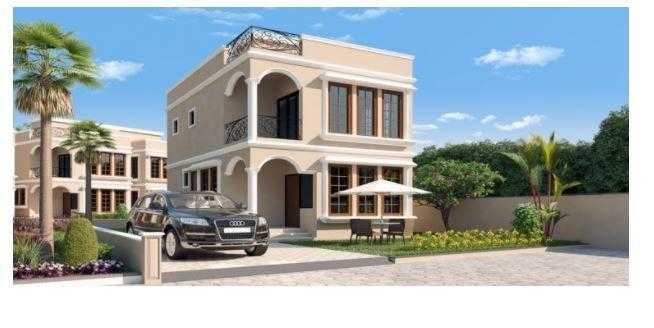By: Vijay & Co in Kasindra




Change your area measurement
MASTER PLAN
WALL
FLOORS
TOILETS
DOORS
WINDOWS
ELECTRIFICATION
WATER SUPPLY
KITCHEN
Location Advantages:. The Vijay Sukriti Sapphire is strategically located with close proximity to schools, colleges, hospitals, shopping malls, grocery stores, restaurants, recreational centres etc. The complete address of Vijay Sukriti Sapphire is Opposite Satya Sai Hospital, Kasindra, Ahmedabad, Gujarat, INDIA..
Construction and Availability Status:. Vijay Sukriti Sapphire is currently completed project. For more details, you can also go through updated photo galleries, floor plans, latest offers, street videos, construction videos, reviews and locality info for better understanding of the project. Also, It provides easy connectivity to all other major parts of the city, Ahmedabad.
Units and interiors:. The multi-storied project offers an array of 3 BHK Villas. Vijay Sukriti Sapphire comprises of dedicated wardrobe niches in every room, branded bathroom fittings, space efficient kitchen and a large living space. The dimensions of area included in this property vary from 1674- 1674 square feet each. The interiors are beautifully crafted with all modern and trendy fittings which give these Villas, a contemporary look.
Vijay Sukriti Sapphire is located in Ahmedabad and comprises of thoughtfully built Residential Villas. The project is located at a prime address in the prime location of Kasindra.
Builder Information:. This builder group has earned its name and fame because of timely delivery of world class Residential Villas and quality of material used according to the demands of the customers.
Comforts and Amenities:.
A-1009, Mondeal Heights, Near Iscon Cross Road, Ahmedabad, Gujarat, INDIA.
The project is located in Opposite Satya Sai Hospital, Kasindra, Ahmedabad, Gujarat, INDIA.
Flat Size in the project is 1674
The area of 3 BHK units in the project is 1674 sqft
The project is spread over an area of 0.24 Acres.
Price of 3 BHK unit in the project is Rs. 57 Lakhs